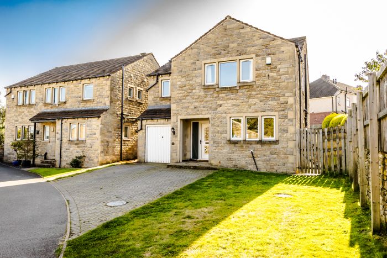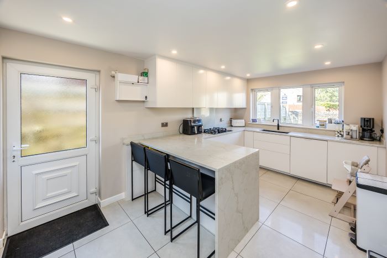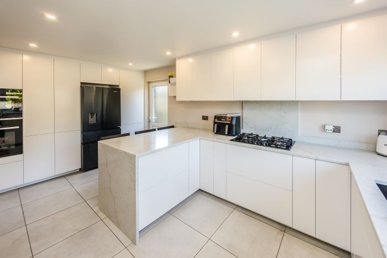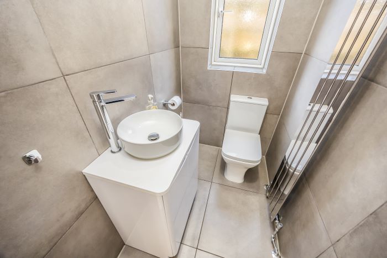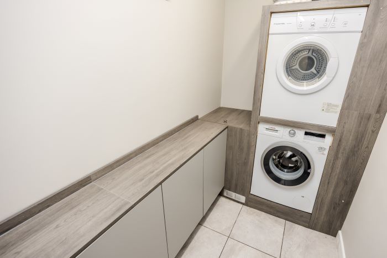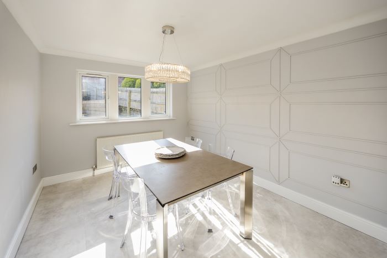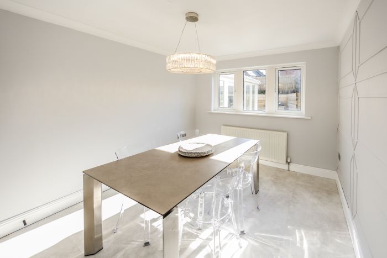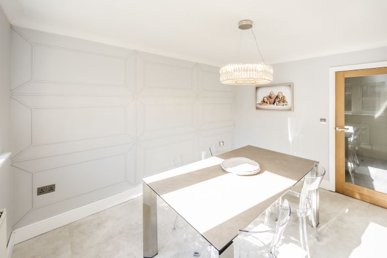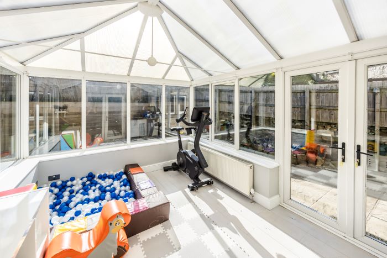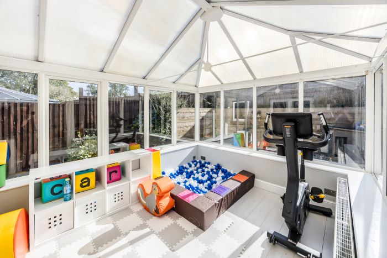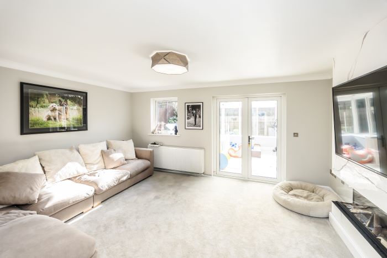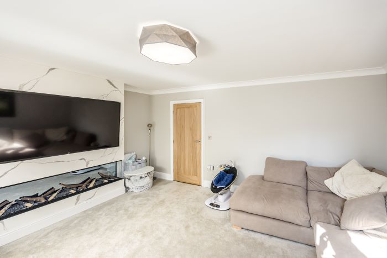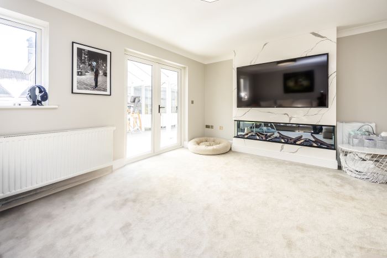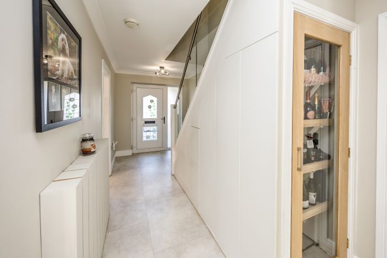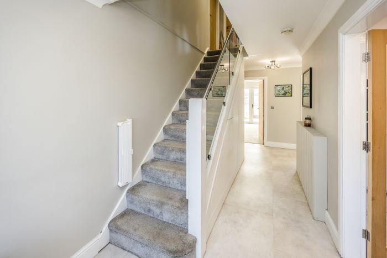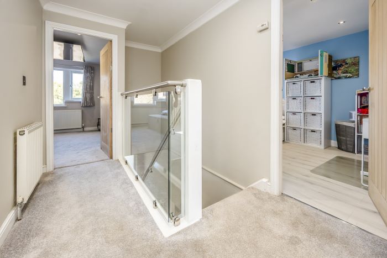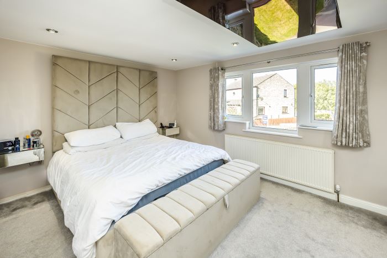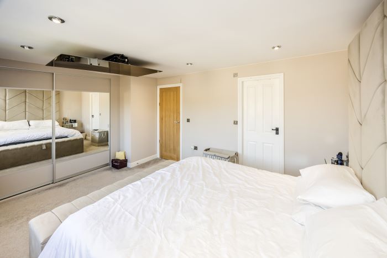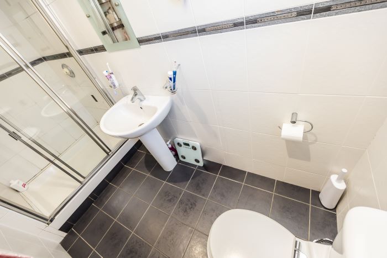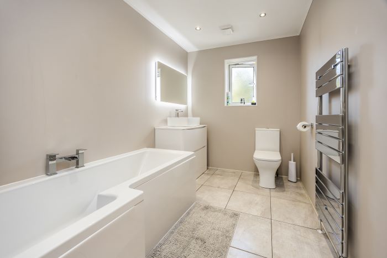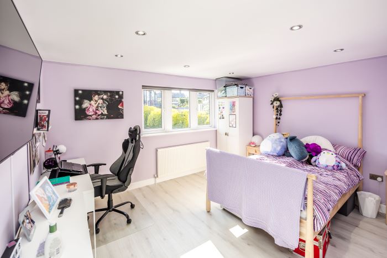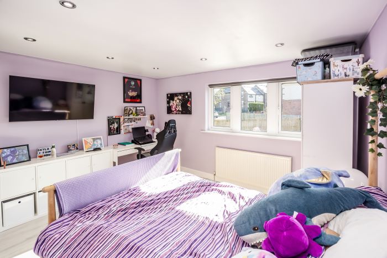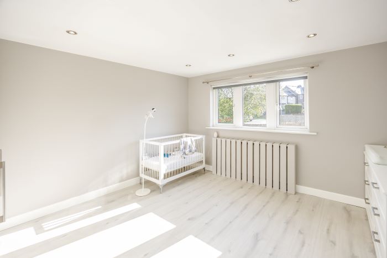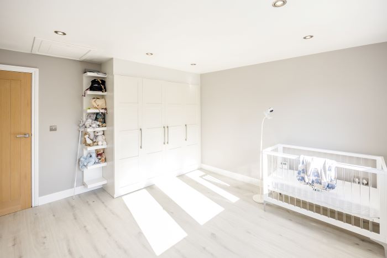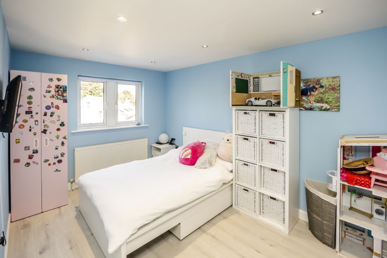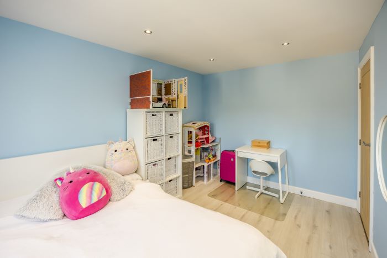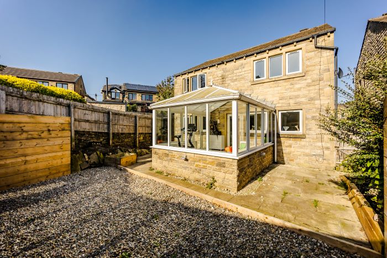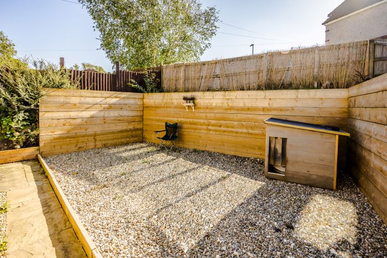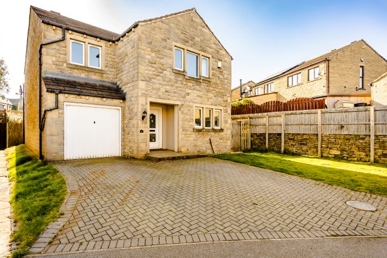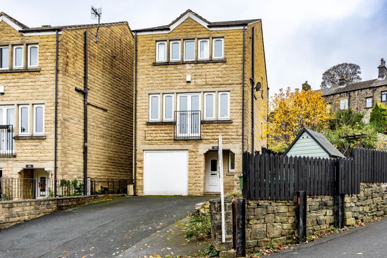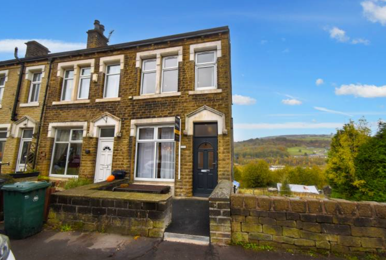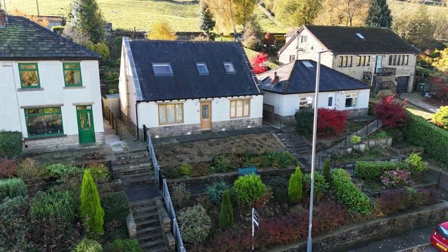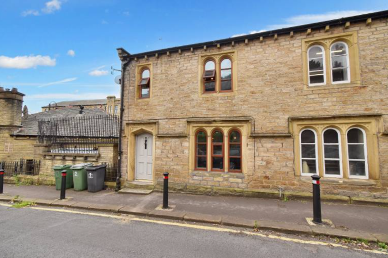Moorcroft, Golcar, HD7
Virtual Tour
With ample storage and a sun trap private conservatory this modern property is a must view to appreciate all it has to offer.
Key property details
Roof material - Natural stone slate.
Property construction - Natural stone with stone with window and door surrounds.
Windows & Doors - UPVC Double Glazed
Heating powered by - Gas Central Heating
Accommodation Listing:
Ground Floor
Entrance Hallway 3.44m x 5.73m - Spacious tiled hallway with access to kitchen, lounge, WC and utility room. Bespoke understairs storage and beautifully designed glass display/drinks cabinet.
Kitchen 3.11m x 5.57m - Modern style kitchen overlooking the front garden and driveway. Tiled flooring throughout and a wide range of wall and base units. High quality quartz worktop with matching splashback. A stylish waterfall breakfast bar, integrated dishwasher and extractor. Also includes five ring gas hob and oven, inset sink with mixer tap and quooker instant boiling tap. Side door access to rear garden.
Lounge 5.11m x 4.02m - Stylish family lounge with an appealing media wall and log effect electric fireplace, which connects remotely or via electronic devices. This newly decorated room is beautifully presented and allows access through double doors to the conservatory.
Dining Room 3.13m x 4.02m - Private family dining room separate to the kitchen allowing more room to entertain. Contemporary decorated with panelled walls, overlooking the rear garden allowing natural light to enter from the room and beyond through the glazed internal door.
W.C 1.80m x 1.17m - Conveniently located with complimentary tiled flooring and walls. Vanity hand wash basin and low flush WC, vertical chrome radiator and chrome tap.
Utility Room 2.71m x 1.50m - Located off the ground floor with provision for a dryer and washing machine. Including further cupboard storage at base level with integrated chest freezer.
Conservatory 3.36m x 4.29m - Private south facing conservatory accessed from the lounge with wood flooring and French doors leading out to enclosed rear garden.
First Floor
Landing 2.04m x 2.98m - Ultra modern glass balustrade with grey carpet leading up to the master bathroom and bedrooms.
Family Bathroom 2.93m x 1.97m - Elegant family bathroom with modern LED anti-mist mirror, P shaped bath and waterfall tap. Chrome heated towel rail, low flush WC and complimentary tiled flooring. Under sink storage and privacy glass.
Master Bedroom (Front) 4.41m x 3.33m - Overlooking the front of the house, stunning bedroom features include automated drop down TV bracket, mirror finish sliding wardrobe doors and a range of fitted furniture. Grey carpets, spotlights and radiator.
Ensuite 2.93m x 1.23m - Located off the master bedroom, fully tiled with a double shower cubicle, heated chrome towel rail and low flush WC with hand basin. Window with privacy glass.
Bedroom 2 (Rear) 3.98m x 4.02m - Extremely spacious double bedroom with hardwood effect flooring, spotlights, radiator and fitted blinds.
Bedroom 3 (Rear) 3.70m 3.87m - Another exceedingly spacious double bedroom with hardwood effect flooring, built in wardrobes and fitted blinds. Spotlights along the ceiling, radiator and access to loft.
Bedroom 4 (Front) 2.77m x 4.29m - Spacious double bedroom with hardwood effect flooring, spotlights, radiator and fitted blinds.
Parking arrangements Private driveway and powered garage with parking for up to 3 vehicles with potential to create more off road parking.
Outside space Far reaching views from the front of the property, block paved driveway and garden area to the front. Enclosed private rear garden with access to conservatory.
Tenure - Freehold
Council Tax Band - E
Energy Performance Rating - C
Mains Gas - Yes
Mains Electricity - Yes
Mains Water - Yes
Viewing - By appointment with Harvey & Ryall
What 3 Words location - ///junior.cable.paying
Boundaries & Ownerships - All prospective purchasers should make their own enquiries before proceeding to exchange of contracts to check the title deeds for any discrepancies of boundaries or rights of way. If you would like any more information of the subject, please contact us where we would be happy to discuss.
Additional Details
Plenty of things to do in the local village and surrounding towns.
- 1.0 miles from Golcar Village Centre
- 2.4 miles from Huddersfield Royal Infirmary
- 3.1 miles from Slaithwaite Town Centre
Please contact us to arrange a viewing or your own market appraisal
This property is marketed and listed by Harvey & Ryall
Harvey & Ryall work in partnership with local trusted Solicitors & Mortgage advisors. Please contact us for more information.
Mortgage Advice - 100% free with no obligation mortgage advice appointment with one of our partners. YOUR HOME IS AT RISK IF YOU DO NOT KEEP UP REPAYMENTS ON A MORTGAGE OR OTHER LOAN SECURED ON IT.
Solicitors - Conveyancing quotation with one of our partners.
Property Map
Enquire about this Property
* Indicates the form field needs to be filled in by you
Nearby Properties
Property Search...
Book your free market appraisal
Get a FREE no-obligation market appraisal of your property.
Latest News

Getting your rental property ready for winter! 10 top tips!
Broken boilers, burst pipes, and poorly insulated homes can make being a landlord challenging in winter. And not only are these things costly to resolve, they can make your tenants’ lives extremely difficult too. But if you address these issues early, you can avoid major issues down the road.[more]

Cut through the Jargon!
Here is a simple handy guide to all the jargon that vendors, purchasers and the wider property community may use to get you into a spin! [more]

New energy efficiency rules for rental properties scrapped
Landlords will no longer be required to improve the energy efficiency of their rental properties as the government has scrapped plans to introduce new minimum standards.[more]

Stamp Duty Land Tax SDLT explained!
Understand Stamp Duty Land Tax SDLT when looking to buy a property! Here is your guide.[more]
Want to buy a home? Where should we start?
Some handy tips to get started when looking for your new home![more]

History of Slaithwaite
The area in which we live & love! Slaithwaite has been our home and an area we work closely for many years![more]
What steps to take if your house needs work?
Here we have some handy tips on how to help find the best trades for the job and employ the best in the business![more]
