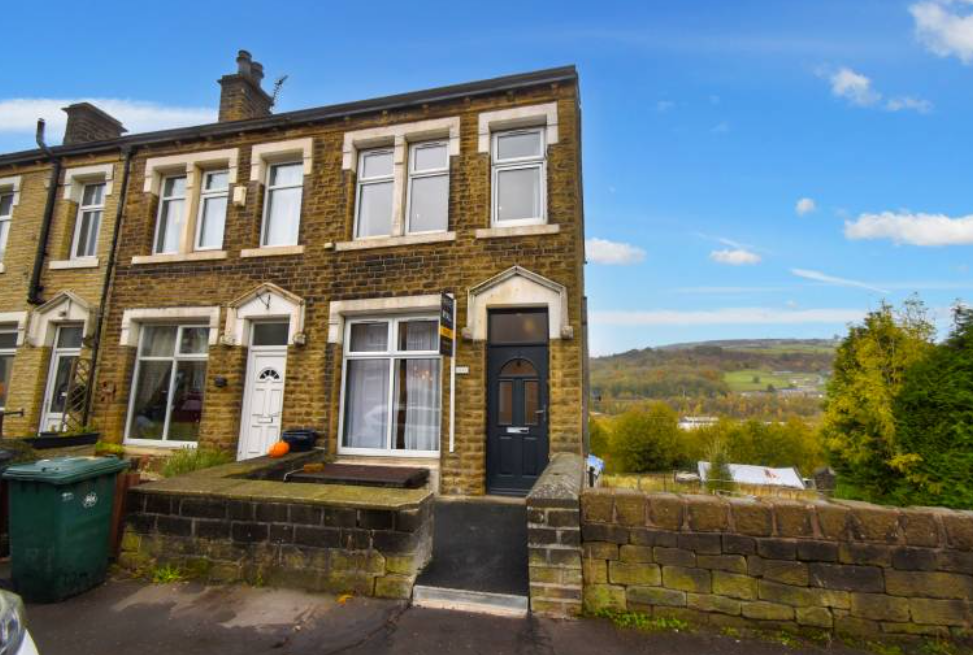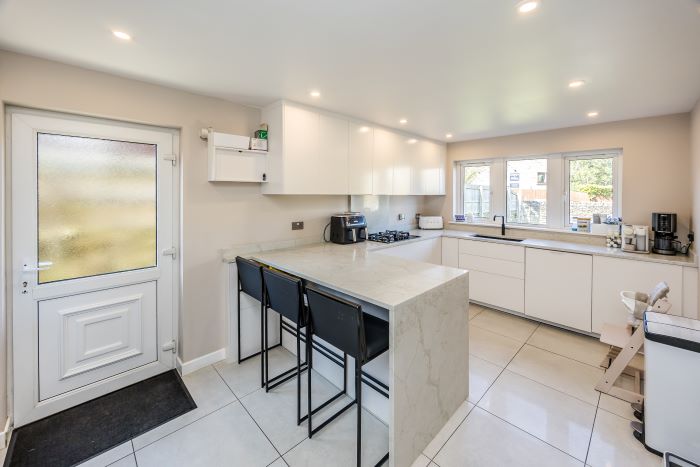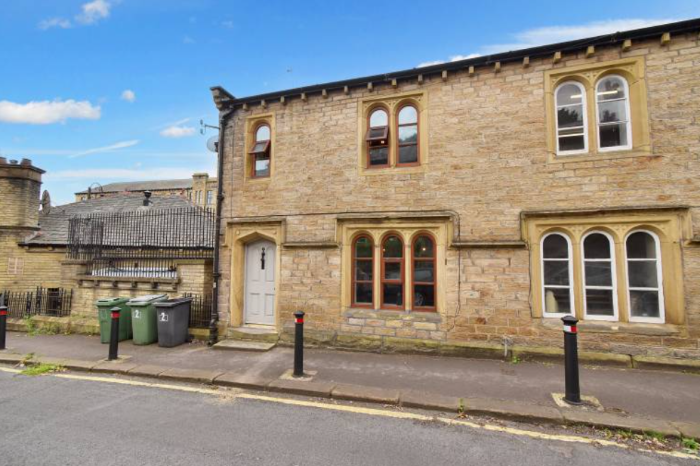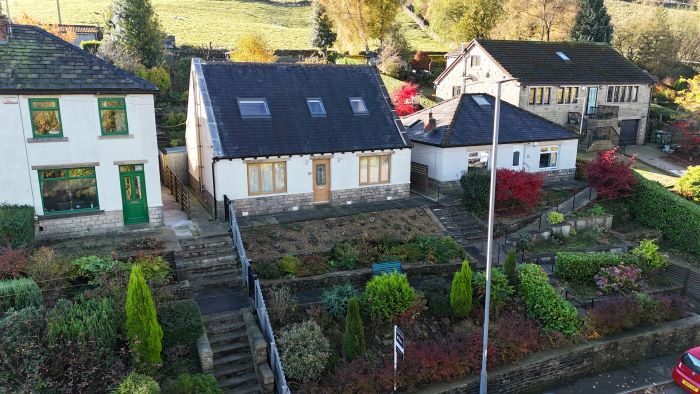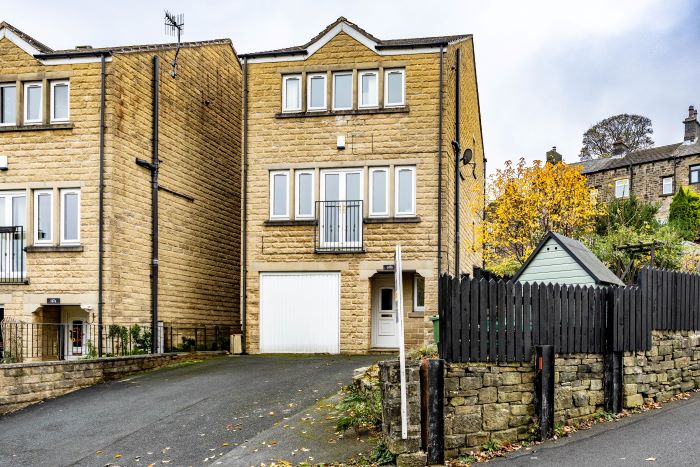Tudor Street, Linthwaite, HD7
Virtual Tour
- Nice elevated position with stunning views
- 3 Bedrooms
- EPC C
- Available now
- Close to the popular village of Slaithwaite
- Close to well-regarded schools
Located in an elevated position overlooking the scenic village of Slaithwaite, Harvey and Ryall present this 3-bedroom mid-terrace home.
Key property details
Windows & Doors - UPVC double glazed
Heating powered by - Gas combi boiler
Ground Floor
Entrance Porch 1.65m x 1.27m - Lighted porch entrance with carpet and secure access to front door.
Hallway 1.00m x 1.24m - Lighted porch entrance with carpet and access to 1st floor and lounge.
Lounge 3.63m x 4.50m - Well-lit front facing lounge, elevated from the roadside with amazing private views of the Colne valley. Carpeted flooring and radiator.
Kitchen 4.5m x 3.0m - Positioned off the lounge overlook the rear garden and fields is this kitchen with freestanding cooker, space for a freestanding fridge freezer (tenants to supply their own) and washing machine. Tiles splashback and wood effect flooring. Please note, the washing machine will be on a non-replacement clause. Also benefiting from rear door access and two pantry storage rooms.
First floor
Landing 1.85m x 2.63m - Landing with access to the bedrooms and bathroom with useful airing cupboard storage.
Bathroom 2.00m x 1.72m – 3-piece suite with WC, wash hand basin and bath with electric shower. Radiator and obscure glazing.
Bedroom 1 (front) 3.58m x 3.65m (max)- Spacious double bedroom overlooking the front of the property and amazing far reaching views, carpeted throughout with radiator.
Bedroom 2 (rear) 3.00m x 3.35m - Spacious double bedroom overlooking the rear with great views of the fields, carpeted flooring, curtains rails, radiator.
Bedroom 3 (front) 2.42m x 2.27m – Single room again with great views. Carpet, radiator and window.
Parking arrangements - On street parking available, no permit required.
Outside space - Elevated front garden and private rear garden with patio area and raised lawned area.
Council Tax Band - A
Energy Performance Rating - C
Deposit/Bond - 5 weeks of rental amount
What 3 Words location - ///unrealistic.daredevil.storybook
Viewing - By appointment with Harvey & Ryall
Contract - A draft AST is available for review upon request.
Additional Details
- 0.4 miles from Slaithwaite Village
- 4.7 miles from Huddersfield Town Centre
- 4.0 miles from Huddersfield Royal Infirmary
This property is marketed and listed by Harvey & Ryall.
5-star Google rated service ensuring you as a tenant receive the most attentive care in your home.
Check out our 5 star google reviews!
LANDLORDS - Would you like your property to be listed with this level of detail and quality? Our service from start to finish is 5 STARS. Please contact us to arrange your own Property Rental Appraisal & Assessment.
Property Map
Enquire about this Property
* Indicates the form field needs to be filled in by you
Nearby Properties
Property Search...
Book your free market appraisal
Get a FREE no-obligation market appraisal of your property.
Latest News

Getting your rental property ready for winter! 10 top tips!
Broken boilers, burst pipes, and poorly insulated homes can make being a landlord challenging in winter. And not only are these things costly to resolve, they can make your tenants’ lives extremely difficult too. But if you address these issues early, you can avoid major issues down the road.[more]

Cut through the Jargon!
Here is a simple handy guide to all the jargon that vendors, purchasers and the wider property community may use to get you into a spin! [more]

New energy efficiency rules for rental properties scrapped
Landlords will no longer be required to improve the energy efficiency of their rental properties as the government has scrapped plans to introduce new minimum standards.[more]

Stamp Duty Land Tax SDLT explained!
Understand Stamp Duty Land Tax SDLT when looking to buy a property! Here is your guide.[more]
Want to buy a home? Where should we start?
Some handy tips to get started when looking for your new home![more]

History of Slaithwaite
The area in which we live & love! Slaithwaite has been our home and an area we work closely for many years![more]
What steps to take if your house needs work?
Here we have some handy tips on how to help find the best trades for the job and employ the best in the business![more]
