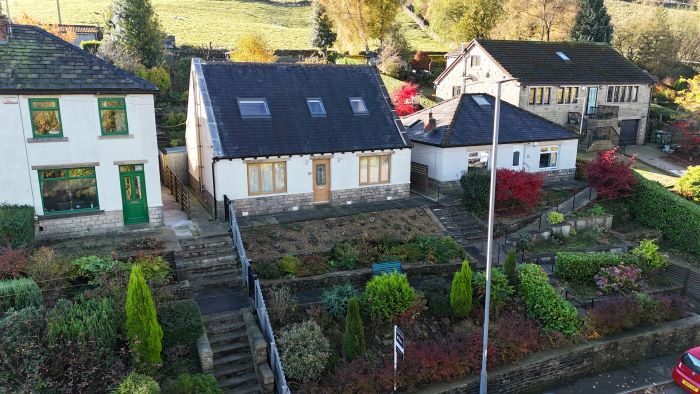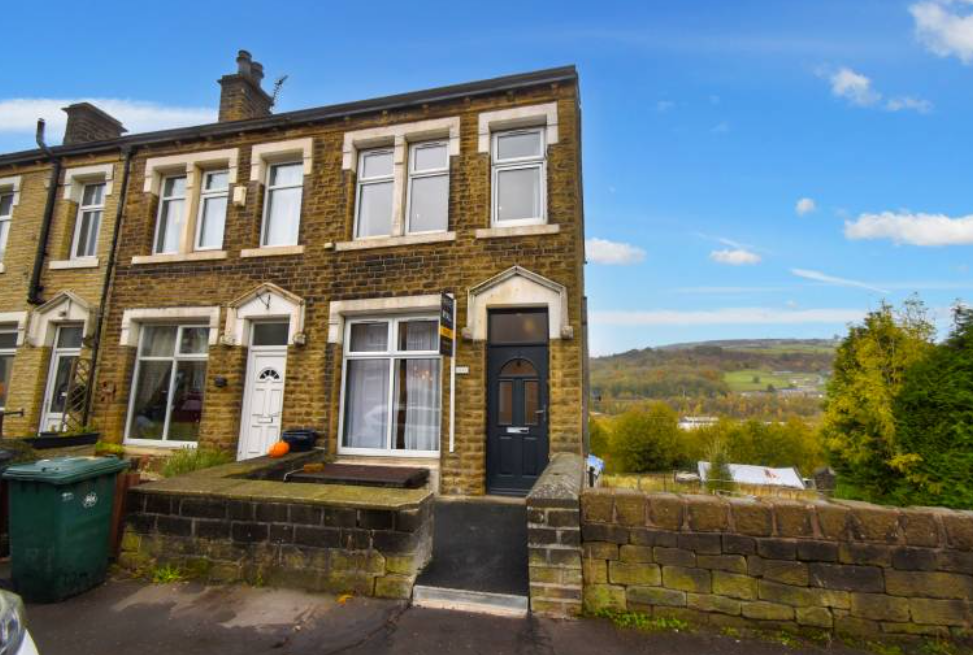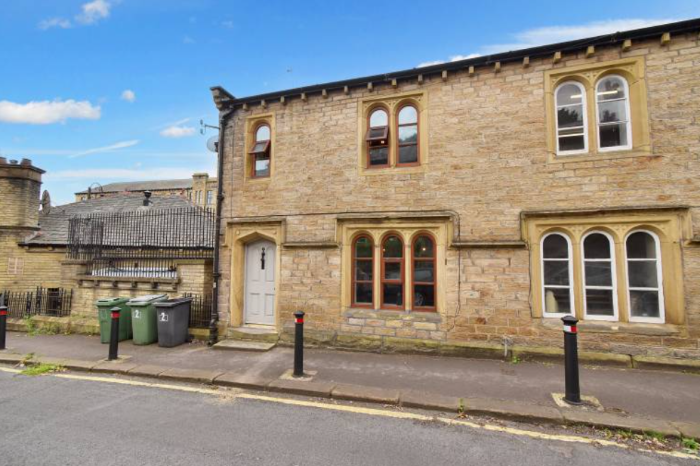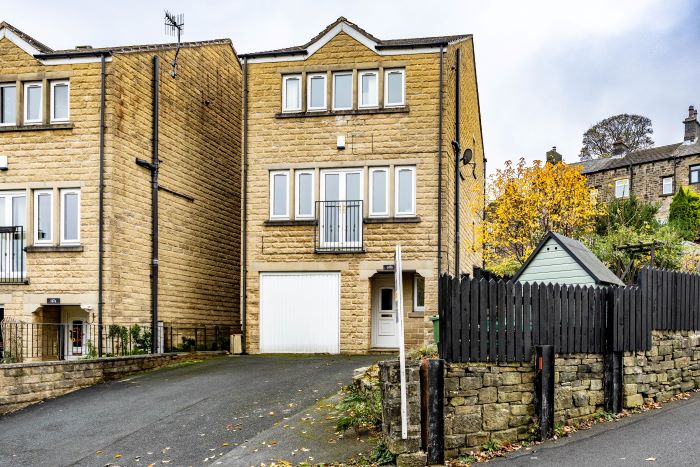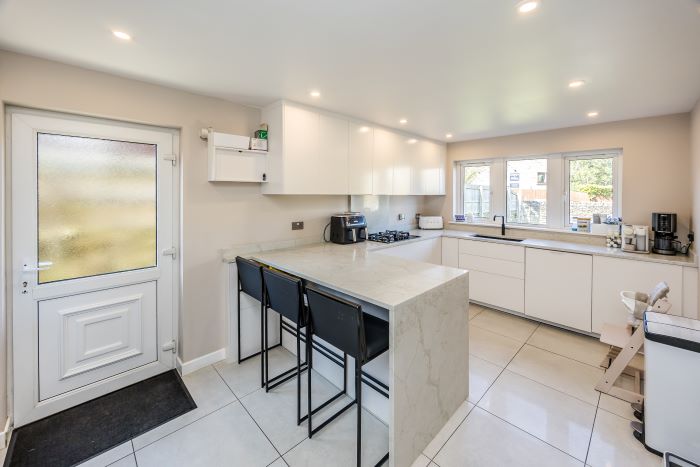Manchester Road, Linthwaite, HD7
Virtual Tour
Ideally located in Linthwaite and bordering Slaithwaite in the heart of the Colne Valley within walking distance to all the necessary village amenities including transport links such as Slaithwaite train station with links to Manchester and Leeds and the A62 main road to Huddersfield/Manchester.
Split over three floors the property comprises lounge, kitchen, cellar, 3 double bedroom bedrooms and house bathroom.
Key property details
Windows & Doors - UPVC
Heating powered by - Gas Central heating
Ground Floor
Living Room 4.37m x 4.08m - This spacious and light living room with front facing window and curtain pole, carpeted flooring, radiator.
Kitchen 3.21m x 1.57m - Modern kitchen with sink with drainage board and with complementary worksurfaces. Space available for freestanding washing machine and fridge freezer. Access down into the cellar is through the kitchen.
Lower Ground Floor
Cellar - Specious dry cellar can be utilised as storage.
First Floor
Landing 3.06m x 2.78m - Access to bedrooms and bathroom in addition to built in storage cupboard.
Bedroom 1 (Front) 4.14m x 3.24m - Large double bedroom with a window to the front, carpeted flooring and radiator.
Bedroom 2 (Rear) 4.08m x 3.35m - Large double bedroom with a window to the rear and fitted curtain pole, carpeted flooring and radiator.
Bedroom 3 (Rear) 4.08m x 2.75m - Large double bedroom with a window to the rear and fitted curtain pole and carpeted flooring and radiator.
Bathroom 2.78m x 1.89m - Spacious bathroom comprising WC, wash basin, wall mounted mirror, full size bath with taps and overhead shower, heated towel rail and window positioned to the front with curtain pole attached.
Parking arrangements - On street parking available
Outside space - Front yard area.
Council Tax Band - A
Energy Performance Rating - D
Deposit/Bond - 5 weeks of rental amount
Holding Deposit - £184.00
What 3 Words location - ///unguarded.automatic.decanter
Viewing - By appointment with Harvey & Ryall
Contract - A draft AST is available for review upon request.
Additional Details
- 0.0 miles from Transport bus links to Oldham, Huddersfield and beyond
- 0.5 miles from Slaithwaite village and train station with commuter links to Leeds, Manchester & beyond
- 1.0 mile from the prestigious Titanic Mills Spa
This property is marketed and listed by Harvey & Ryall.
Check out our 5 star google reviews!
LANDLORDS - Would you like your property to be listed with this level of detail and quality? Our service from start to finish is 5 STARS. Please contact us to arrange your own Property Rental Appraisal & Assessment.
Property Map
Enquire about this Property
* Indicates the form field needs to be filled in by you
Nearby Properties
Property Search...
Book your free market appraisal
Get a FREE no-obligation market appraisal of your property.
Latest News

Getting your rental property ready for winter! 10 top tips!
Broken boilers, burst pipes, and poorly insulated homes can make being a landlord challenging in winter. And not only are these things costly to resolve, they can make your tenants’ lives extremely difficult too. But if you address these issues early, you can avoid major issues down the road.[more]

Cut through the Jargon!
Here is a simple handy guide to all the jargon that vendors, purchasers and the wider property community may use to get you into a spin! [more]

New energy efficiency rules for rental properties scrapped
Landlords will no longer be required to improve the energy efficiency of their rental properties as the government has scrapped plans to introduce new minimum standards.[more]

Stamp Duty Land Tax SDLT explained!
Understand Stamp Duty Land Tax SDLT when looking to buy a property! Here is your guide.[more]
Want to buy a home? Where should we start?
Some handy tips to get started when looking for your new home![more]

History of Slaithwaite
The area in which we live & love! Slaithwaite has been our home and an area we work closely for many years![more]
What steps to take if your house needs work?
Here we have some handy tips on how to help find the best trades for the job and employ the best in the business![more]

