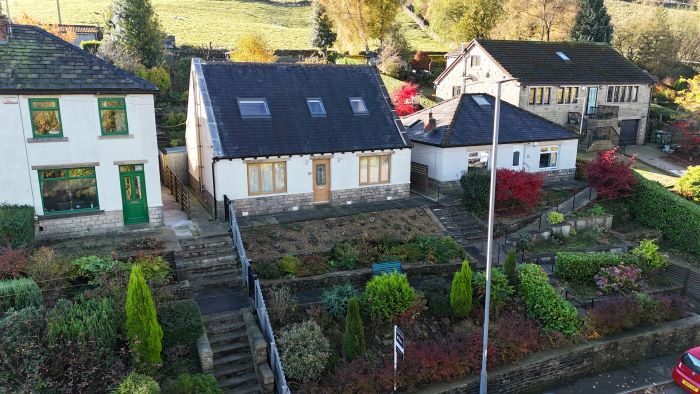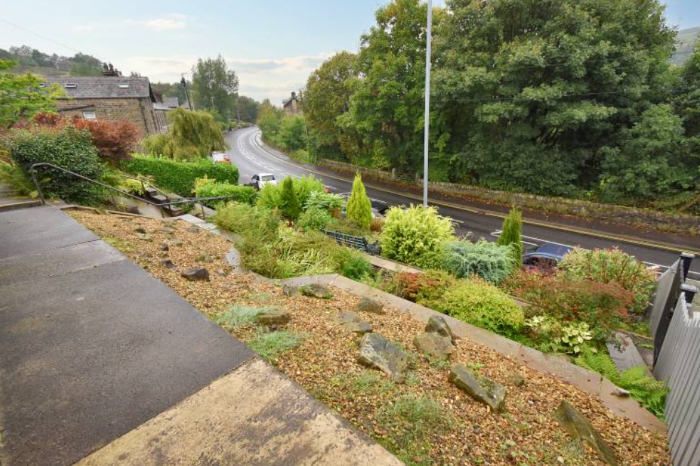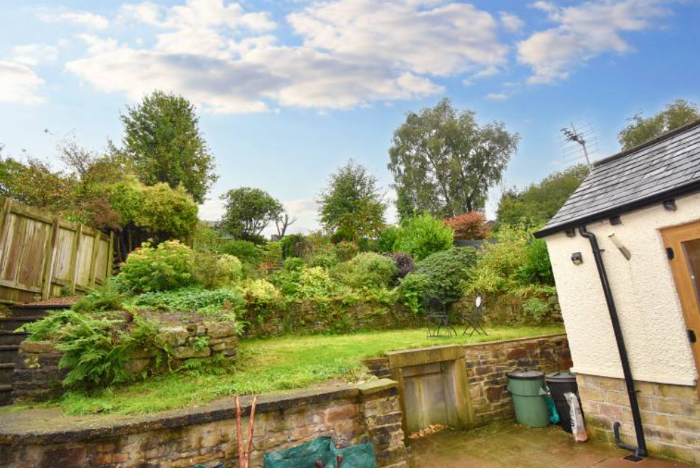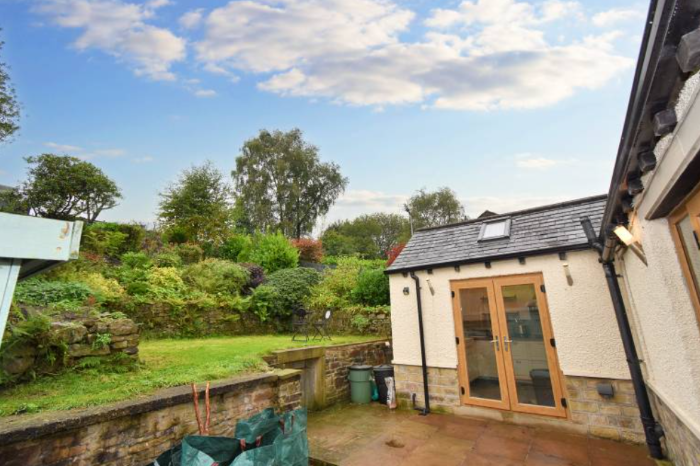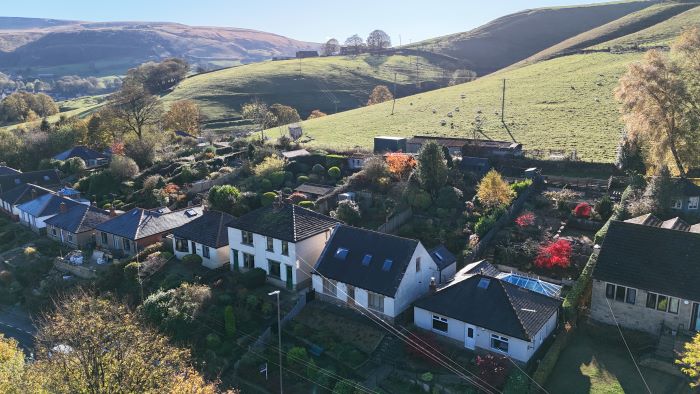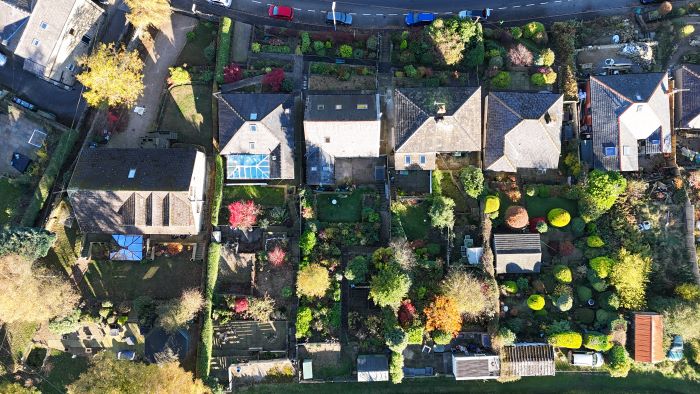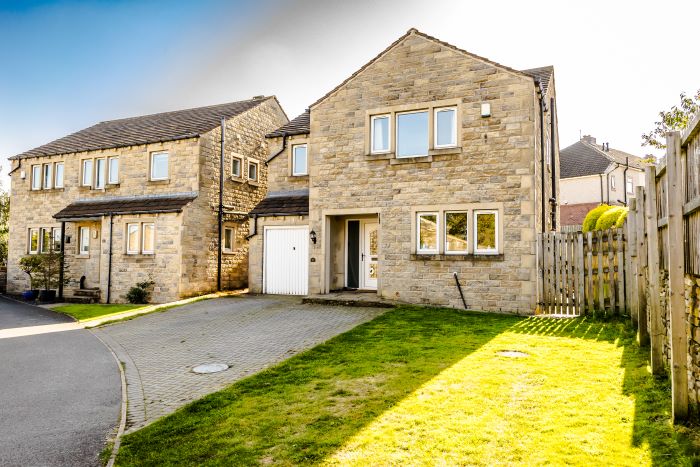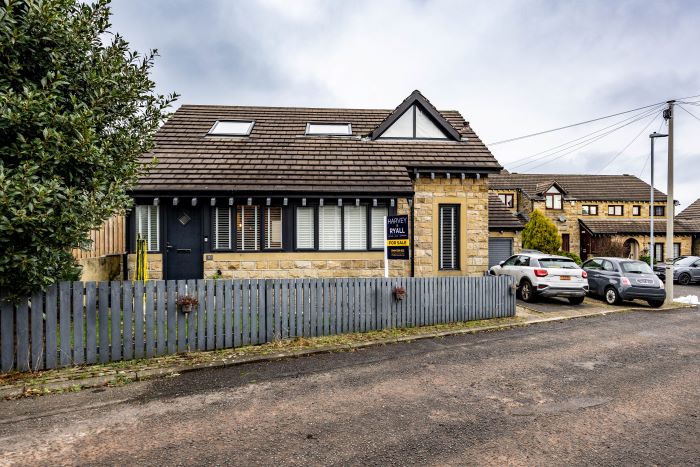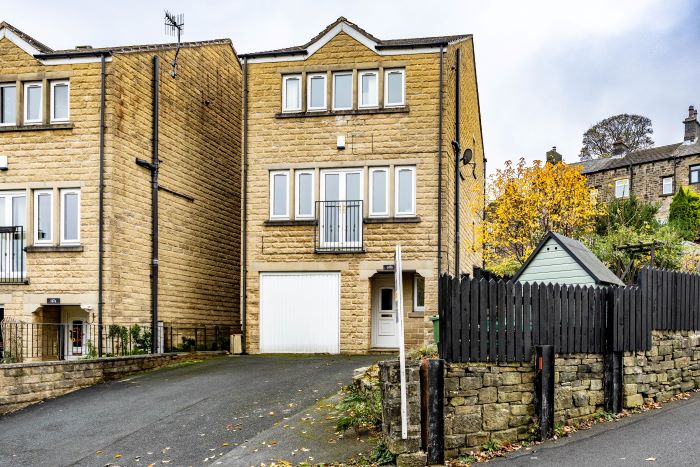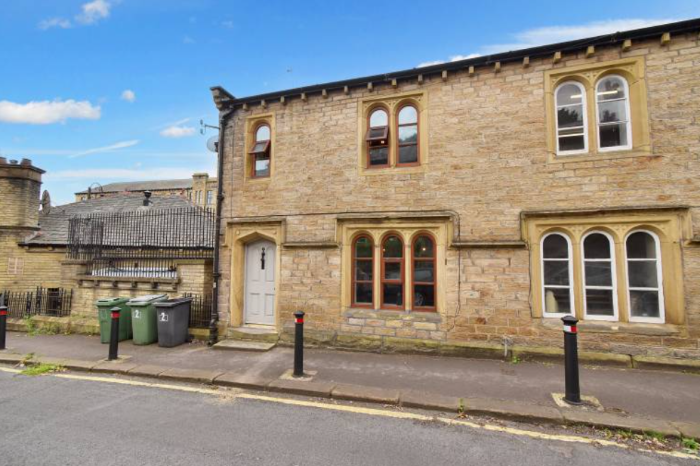Wayside, Manchester Road, HD7
Virtual Tour
- Fully Managed by Harvey & Ryall
- Detached property with nice, elevated position
- Located in the very popular village of Marsden
- Rural location but with great bus and train links
- Spacious property and modern throughout
- Well regarded local schooling
Properties of this quality and size in a sought-after location don’t often come to market so we are pleased to be able to offer such a good quality home for rent.
The property benefits from a good amount of on street parking, well maintained front and rear gardens with a peaceful setting and rural with far reaching views across the valley.
The accommodation is spread over two floors and offers a good amount of flexibility with large lounge/dining room, kitchen with dining area and utility room. Two bathrooms and 3 bedrooms.
Key property details
Windows & Doors - UPVC double glazed
Heating powered by - Gas combi boiler
Ground Floor
Entrance Porch 5.20m x 1.84m (max) – Spacious area leading to bedroom 2, shower room, kitchen and lounge and stairs up to further bedrooms and bathroom. Intruder alarm panel is located by the door which is currently disconnected and can be recommissioned at the cost of the tenants if required.
Lounge/Dining 3.68m x 7.23m – Large dual aspect room with multi solid fuel fire, French doors to rear patio area, radiator, carpet, curtain rails. Dining table & chairs will remain in the property for use by new tenants.
Kitchen 6.54m x 2.79m – Another large spacious area with plenty of natural light from the roof light windows, French doors and windows. Good quality solid wood kitchen with integrated appliances, dishwasher, fridge freezer, electric over and microwave. 4 ring ceramic induction hob and stylish stainless steel overhead extractor.
Utility room – located off the kitchen area with great space for washing machine and pantry storage. The boiler is also neatly located in this room keeping all the noisy appliances away from the main living areas.
Shower room 1.78m x 1.98m - Modern shower unit with low flush wc, wash hand basin and wall mounted mirror. Tiled floor and walls and chrome towel radiator and extractor fan.
Bedroom 2 (front) 3.39m x 3.71m - Spacious double bedroom overlooking the front of the property, carpeted throughout with radiator and curtain rail / fitted blind.
First floor
Landing 2.85m x 4.91m – Spacious area privately tucked away from the ground floor accommodation with exposed roof timbers providing nice character also benefiting from a window and roof light and lots of double socket positions. This area would work nicely as a dressing area or home office station.
Bedroom 1 (Front) 4.86m x 3.69m – This master bedroom is spacious! True double bedroom with side window and rooflight, exposed purlins, radiator and carpeted floor.
Bedroom 3 (Front) 2.88m x 2.23m – A cosey single room with roof light window.
Bathroom 4.86m x 3.69m – Modern bathroom with tiled walls and floors. P shaped bath with overhead shower, low flush WC with soft close seat, wash hand basin and Chrome towel rail.
Parking arrangements - On street parking available, no permit required.
Outside space - Large landscaped rear garden with patio area and garden shed. Front garden is well maintained and landscaped with nice seating area to enjoy the views over the valley.
Council Tax Band - D
Energy Performance Rating - D
Deposit/Bond - 5 weeks of rental amount
What 3 Words location - ///forgotten.fallen.pity
Viewing - By appointment with Harvey & Ryall
Contract - A draft AST is available for review upon request.
Additional Details
- 0.3 miles from Marsden village
- 3.0 miles from Slaithwaite village
- 6.7 miles from Uppermill village
This property is marketed and listed by Harvey & Ryall.
This property benefits from being professionally managed by Harvey & Ryall.
5-star Google rated service ensuring you as a tenant receive the most attentive care in your home.
Dedicated experienced & certified maintenance team. With 24hrs emergency contact team!
Check out our 5 star google reviews!
LANDLORDS - Would you like your property to be listed with this level of detail and quality? Our service from start to finish is 5 STARS. Please contact us to arrange your own Property Rental Appraisal & Assessment.
Property Map
Enquire about this Property
* Indicates the form field needs to be filled in by you
Nearby Properties
Property Search...
Book your free market appraisal
Get a FREE no-obligation market appraisal of your property.
Latest News

Getting your rental property ready for winter! 10 top tips!
Broken boilers, burst pipes, and poorly insulated homes can make being a landlord challenging in winter. And not only are these things costly to resolve, they can make your tenants’ lives extremely difficult too. But if you address these issues early, you can avoid major issues down the road.[more]

Cut through the Jargon!
Here is a simple handy guide to all the jargon that vendors, purchasers and the wider property community may use to get you into a spin! [more]

New energy efficiency rules for rental properties scrapped
Landlords will no longer be required to improve the energy efficiency of their rental properties as the government has scrapped plans to introduce new minimum standards.[more]

Stamp Duty Land Tax SDLT explained!
Understand Stamp Duty Land Tax SDLT when looking to buy a property! Here is your guide.[more]
Want to buy a home? Where should we start?
Some handy tips to get started when looking for your new home![more]

History of Slaithwaite
The area in which we live & love! Slaithwaite has been our home and an area we work closely for many years![more]
What steps to take if your house needs work?
Here we have some handy tips on how to help find the best trades for the job and employ the best in the business![more]
