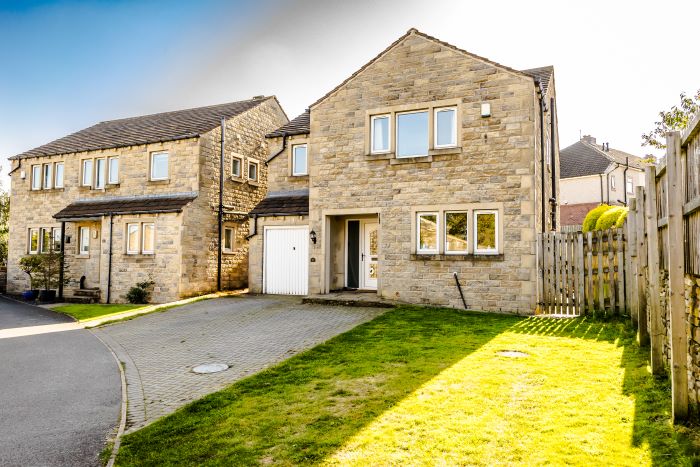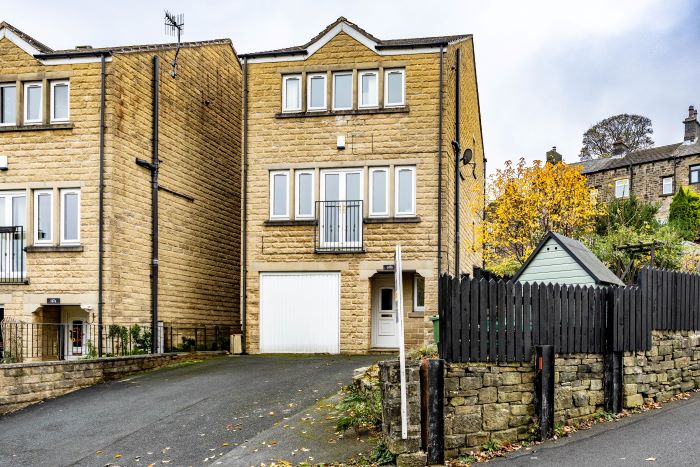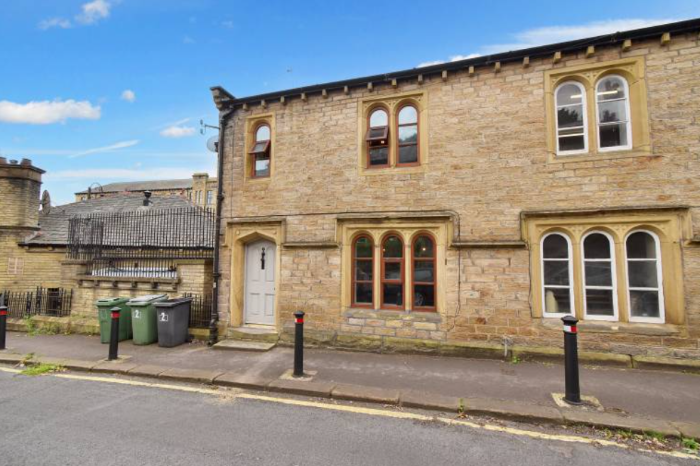Holmfield Drive, Golcar, HD7
Virtual Tour
The home benefits from a large, front garden with the potential to create some off road parking subject to approval. With further surrounding gardens to the rear, offering both privacy and outdoor potential to create the ideal garden area.
Key property details
Roof material - Tiled roof
Property construction - Natural Coursed Stone
Windows & Doors - UPVC Double Glazed
Heating powered by - Gas Central Heating
Accommodation Listing:
Ground Floor
Entrance Hall 1.95m x 3.37m - Open entrance hallway comprising radiator, under stair storage cupboard, HIVE heating system, and carpeted flooring.
Lounge 4.15m x 3.33m - Generous sized lounge situated to the rear with windows overlooking the garden, carpeted flooring, radiator, marble fire surround with exposed brickwork with gas supply available to install a fireplace.
Dinning Area 3.75m x 2.50m - Door opens into the dinning area which feeds through into the kitchen. Positioned to the front of the property with a window overlooking the front garden the room is divided by a brick exposed decorative fireplace, radiator, and carpeted flooring.
Kitchen 3.73m x 3.29m - Positioned off the dinning room the kitchen comprises of fitted wall and base units with wood effect laminate worktops and is complimented by white tiled splashback, wood effect laminate flooring, radiator, boiler, intruder alarm panel with further space available to install a freestanding cooker, extractor fan and washing machine. Side door allows access into the rear garden and window looking out into the garden.
First Floor
Landing 2.26m x 2.46m - Window, radiator, access to bedrooms.
W.C 1.38m x 0.77m - W.C, window and radiator.
Family Bathroom 2.08m x 1.42m - Shower room with part tiled walls, wood effect laminate flooring, bath with pillar taps and overhead electric shower, hand basin with pillar taps, wall mounted mirror and fitted shelves and frosted window.
Bedroom 1 (rear) 3.8m x 3.24m - Master bedroom benefiting from fitted wardrobe/integrated storage, radiator, carpeted flooring.
Bedroom 2 (rear) 3.32m x 3.24m - Fitted wardrobe/integrated storage, radiator, carpeted flooring.
Bedroom 3 (rear) 2.77m x 2.44m - Fitted wardrobe/integrated storage, radiator, carpeted flooring.
Parking arrangements - On street parking available with the potential to create a driveway, subject to planning.
Outside space - Gardens to the front, rear and side with a shed.
Tenure - Freehold
Council Tax Band - A
Energy Performance Rating - TBC
Mains Gas - Yes
Mains Electricity - Yes
Mains Water - Yes
Viewing - By appointment with Harvey & Ryall
What 3 Words location - ///total.atom.icon
Boundaries & Ownerships - All prospective purchasers should make their own enquiries before proceeding to exchange of contracts to check the title deeds for any discrepancies of boundaries or rights of way. If you would like any more information of the subject, please contact us where we would be happy to discuss.
Additional Details
- 0.8 miles from Golcar Village Centre
- 2.6 miles from Huddersfield Royal Infirmary
- 5.1 miles from M62 junction 23
Please contact us to arrange a viewing or your own market appraisal
This property is marketed and listed by Harvey & Ryall
Harvey & Ryall work in partnership with local trusted Solicitors & Mortgage advisors. Please contact us for more information.
Mortgage Advice - 100% free with no obligation mortgage advice appointment with one of our partners. YOUR HOME IS AT RISK IF YOU DO NOT KEEP UP REPAYMENTS ON A MORTGAGE OR OTHER LOAN SECURED ON IT.
Solicitors - Conveyancing quotation with one of our partners.
Property Map
Enquire about this Property
* Indicates the form field needs to be filled in by you
Nearby Properties
Property Search...
Book your free market appraisal
Get a FREE no-obligation market appraisal of your property.
Latest News

Getting your rental property ready for winter! 10 top tips!
Broken boilers, burst pipes, and poorly insulated homes can make being a landlord challenging in winter. And not only are these things costly to resolve, they can make your tenants’ lives extremely difficult too. But if you address these issues early, you can avoid major issues down the road.[more]

Cut through the Jargon!
Here is a simple handy guide to all the jargon that vendors, purchasers and the wider property community may use to get you into a spin! [more]

New energy efficiency rules for rental properties scrapped
Landlords will no longer be required to improve the energy efficiency of their rental properties as the government has scrapped plans to introduce new minimum standards.[more]

Stamp Duty Land Tax SDLT explained!
Understand Stamp Duty Land Tax SDLT when looking to buy a property! Here is your guide.[more]
Want to buy a home? Where should we start?
Some handy tips to get started when looking for your new home![more]

History of Slaithwaite
The area in which we live & love! Slaithwaite has been our home and an area we work closely for many years![more]
What steps to take if your house needs work?
Here we have some handy tips on how to help find the best trades for the job and employ the best in the business![more]





