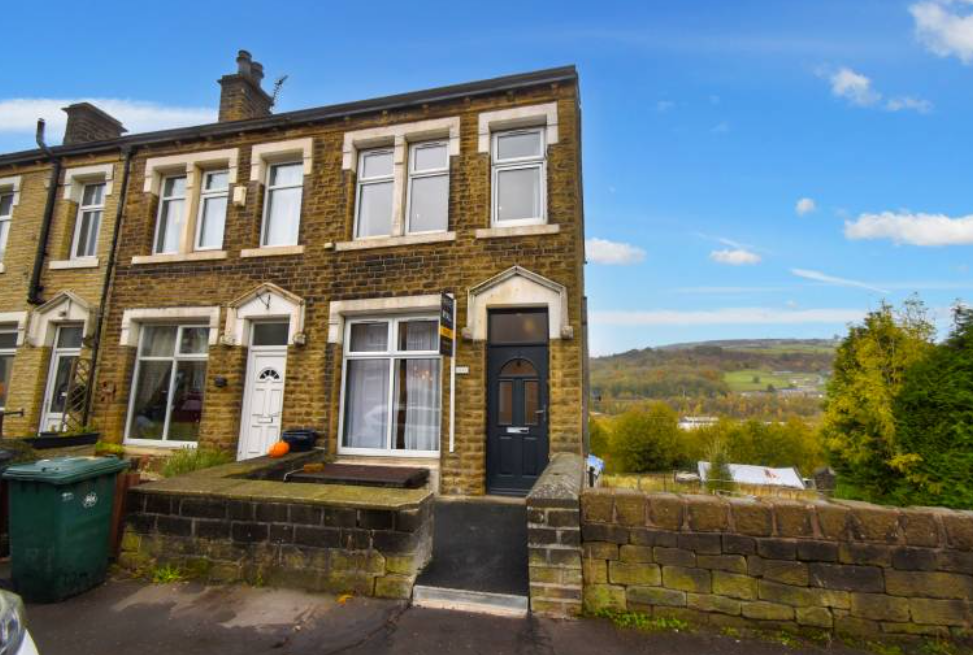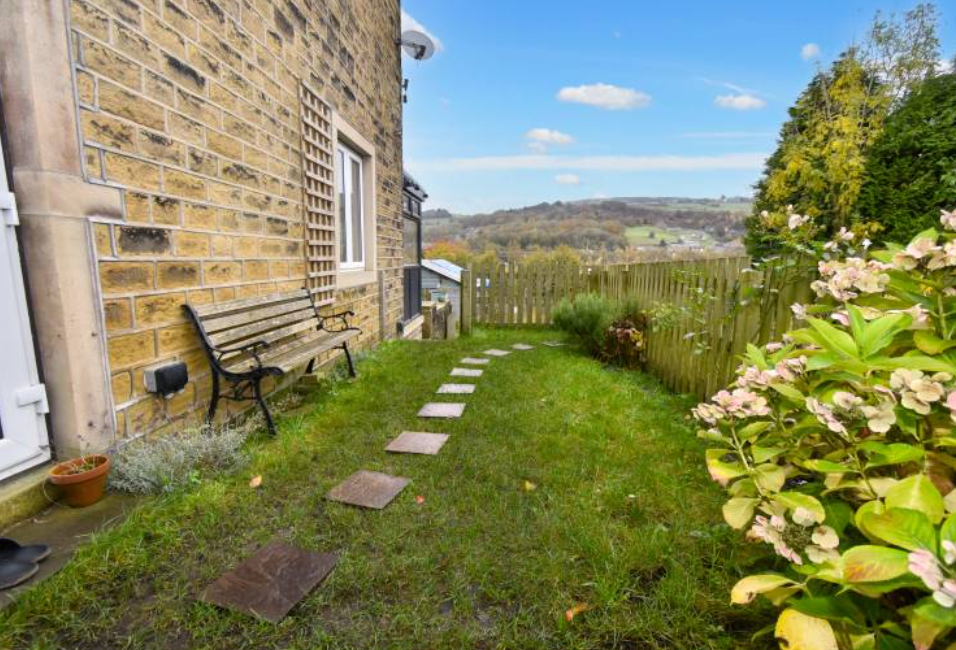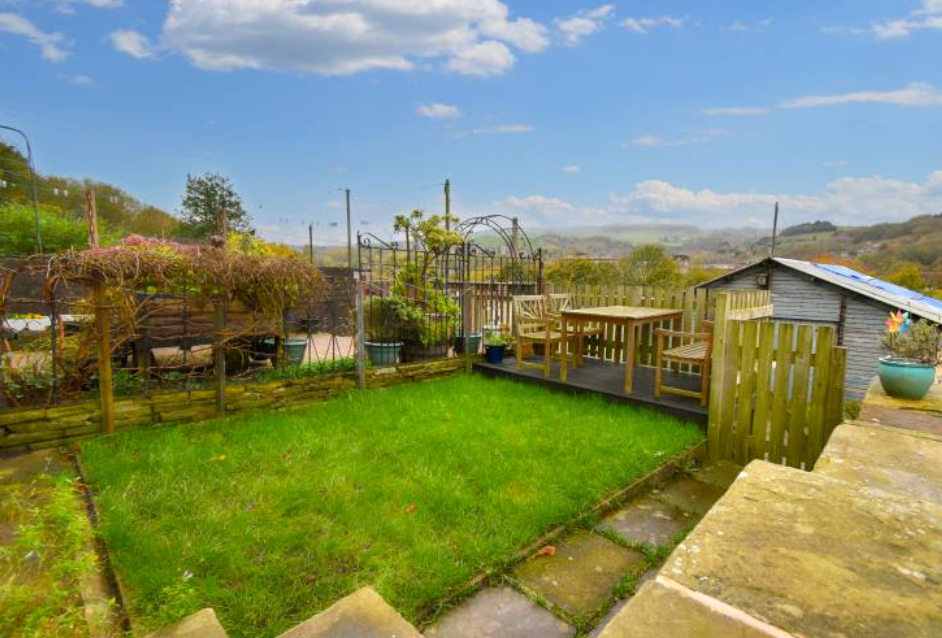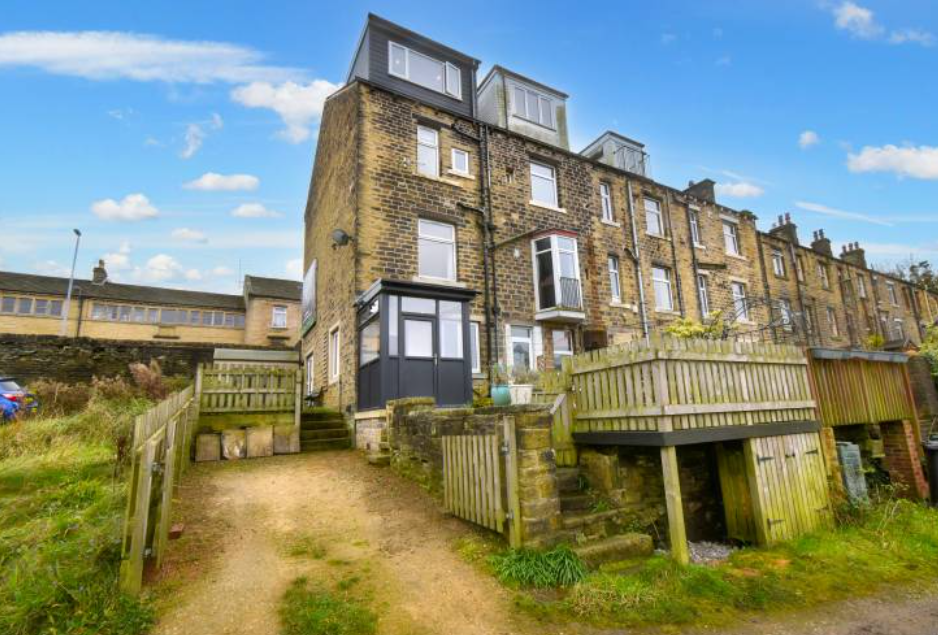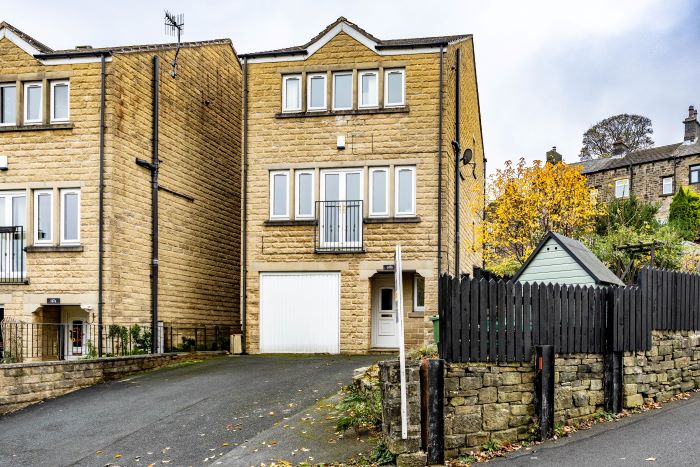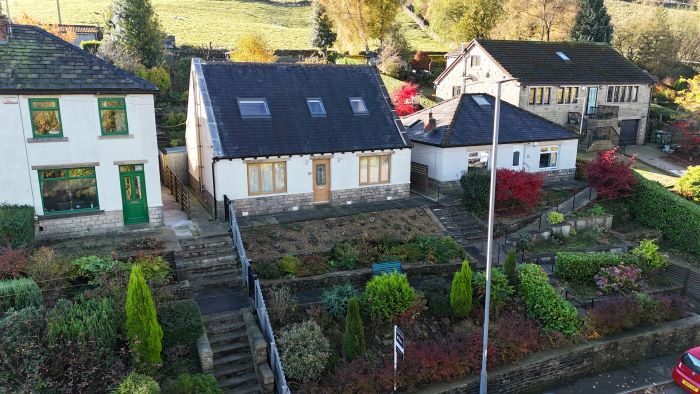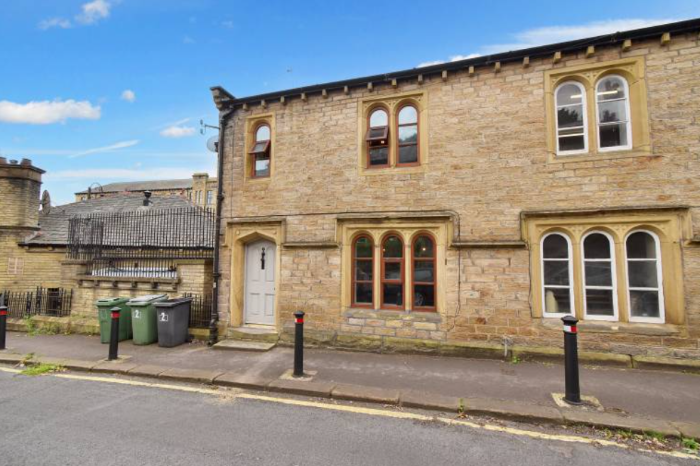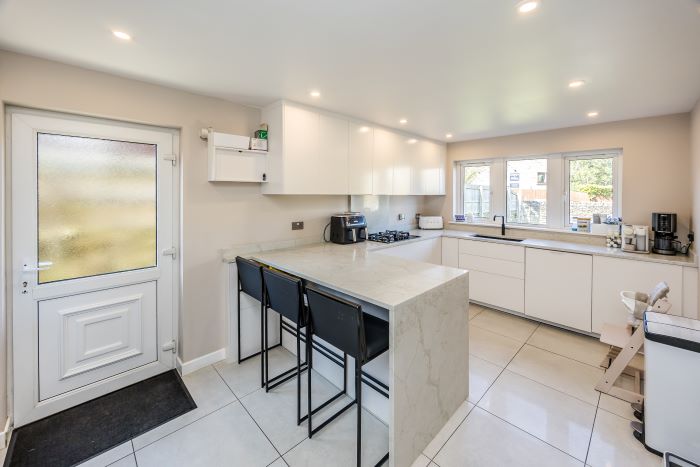Manchester Road, HD7
Virtual Tour
- Professionally managed by Harvey & Ryall
- Walking distance to train station with direct links to Leeds / Manchester
- Council tax band A
- 4 bedrooms
- 3 bathrooms
- High specification and ultra-modern
- 2 detached garages + garden summer house
- EPC C
- Off road parking
Located a stone’s throw away from the vibrant village of Slaithwaite sits this home which covers all the bases for a family home whilst maintaining style with modern fixtures and fittings throughout. The home really isn't your average end terraced with a full programme of renovation and insulation upgrades helping to score an EPC rating of C.
Key property details
Windows & Doors - UPVC
Heating powered by - Gas combi boiler
Ground Floor
Entrance hallway 4.86m x 1.30m – Large entrance with wood effect flooring, several coat hooks, radiator, downlights, cleaning electrical sockets.
Dining 3.58m x 2.36m – Space for a large table and a continuation of the flooring from the hallway, spotlights and curtains.
Lounge 3.67m x 3.79m – Cosy space with original wood flooring, brick surround fireplace and stone head. TV media cabinet with storage. Made to measure curtains, radiator, window.
Lower Ground Floor
Kitchen / Dining 3.67m x 3.75m – Contemporary kitchen with 4-seater breakfast bar with seating. Granite effect worktop and wood effect flooring compliment the navy-blue wall and base units. Hidden breakfast/coffee station along with integrated appliances including fridge freezer, dishwasher and double electric oven makes the kitchen full of all the essentials! Sink and drainer and 4 ring gas hob with overhead extractor finish off the area below a brick effect tiled splashback. Feature lighting (dimmable) over the breakfast bar and spotlights in the ceiling. And if that wasn’t enough a TV wall mounted over the bar area for those evenings of entertainment.
Utility room 1.76m x 1.87m – Previously used as a porch but now transformed into this matching wash station makes such good use of the space. Washing machine and tumble dryer (non-replacement clauses) will be left for the new tenants, with worktop matching sink and drainer and flooring feeding from the kitchen area. Secure door leading outside to the rear garden.
Bedroom 4 (Front) 3.92m x 3.48m - Spacious double bedroom but also with a variety of other uses such as lounge/dining/home office or playroom. French doors leading out to the side garden make this area feel self-contained for anyone staying over or using a bedroom. Fitted wardrobes again with a multiple of uses are included in the room.
Ensuite/Storage room 2.23m x 3.12m – WC + wash hand basin with vanity storage and good sizes room for storage off the ensuite.
First floor
Landing 3.82m x 1.72m – Bright spacious landing with vanity storage cupboard along with power sockets for charging. Washing basket shelf and stairs leading to master suite on the second floor.
Bedroom 2 (front) 3.77m x 3.65m - Spacious double bedroom with triple aspect windows overlooking the front of the property, carpeted throughout with radiator, made to measure curtains and bespoke storage cupboard currently set up for children’s clothing/hanging. Tv media point on the wall.
Shower room 1.66m x 2.81m – Ultra modern with an exceptional finish this area is fully tiled, spotlights, ceiling extractor fan, shower with rainfall option, glass screen, towel radiator, large sink with mixer tap and double drawers for vanity storage and wall mounted mirror.
Bedroom 3 (rear) 2.86m x 2.10m - Spacious single or small double bedroom with bespoke roman blind, spotlights and carpet, radiator.
Second floor
Master bedroom (rear) 3.75m x 3.42m – The best views of the Colne Valley and Slaithwaite can be enjoyed from the bed of this room with large dorma window, fitted wardrobes and curtains, radiator and carpeted flooring.
Landing 1.84m x 3.21m – Currently being used as a dressing area. Eaves storage via a door also gives great option of hiding things away. Velux roof light and LED lighting.
Ensuite bathroom 3.13m x 1.77m – The best bathroom in the property is saved until last. Being reserved for the master bedroom is a lovely touch, full sized bath with central taps and plug. Wash hand basin with double drawer and wall hung mirror. Separate shower tray with fixed glass screen. Wall hung WC with enclosed cistern and soft closing seat. Fully tiled with extractor fan and spotlights…..this bathroom is pure luxury!
Parking arrangements - On street parking available, no permit required. Rear driveway for 1 large vehicle or 2 small vehicles. 2 detached garages.
Outside space - To the front we have a tarmac’d yard area leading to the main front door. To the side a lawn garden leading to a summer house with power for those evenings of summer entertainment or storage, 2 double sockets and outside tap also present. To the rear we have a lawn garden and decked area with table and chairs.
Furniture - Upon viewing prospective tenants will have the option to purchase some of the existing furniture. Price list on request.
Council Tax Band - A
Energy Performance Rating - C
Deposit/Bond - 5 weeks of rental amount
What 3 Words location - ///potential.spice.thinker
Viewing - By appointment with Harvey & Ryall
Contract - A draft AST is available for review upon request.
Additional Details
- 0.5 miles from Slaithwaite village
- 4.4 miles from Huddersfield Town Centre
- 3.1 miles from Marsden Village
This property is marketed and listed by Harvey & Ryall.
This property benefits from being professionally managed by Harvey & Ryall.
5-star Google rated service ensuring you as a tenant receive the most attentive care in your home.
Dedicated experienced & certified maintenance team. With 24hrs emergency contact team!
Check out our 5 star google reviews!
LANDLORDS - Would you like your property to be listed with this level of detail and quality? Our service from start to finish is 5 STARS. Please contact us to arrange your own Property Rental Appraisal & Assessment.
Property Map
Enquire about this Property
* Indicates the form field needs to be filled in by you
Nearby Properties
Property Search...
Book your free market appraisal
Get a FREE no-obligation market appraisal of your property.
Latest News

Getting your rental property ready for winter! 10 top tips!
Broken boilers, burst pipes, and poorly insulated homes can make being a landlord challenging in winter. And not only are these things costly to resolve, they can make your tenants’ lives extremely difficult too. But if you address these issues early, you can avoid major issues down the road.[more]

Cut through the Jargon!
Here is a simple handy guide to all the jargon that vendors, purchasers and the wider property community may use to get you into a spin! [more]

New energy efficiency rules for rental properties scrapped
Landlords will no longer be required to improve the energy efficiency of their rental properties as the government has scrapped plans to introduce new minimum standards.[more]

Stamp Duty Land Tax SDLT explained!
Understand Stamp Duty Land Tax SDLT when looking to buy a property! Here is your guide.[more]
Want to buy a home? Where should we start?
Some handy tips to get started when looking for your new home![more]

History of Slaithwaite
The area in which we live & love! Slaithwaite has been our home and an area we work closely for many years![more]
What steps to take if your house needs work?
Here we have some handy tips on how to help find the best trades for the job and employ the best in the business![more]
