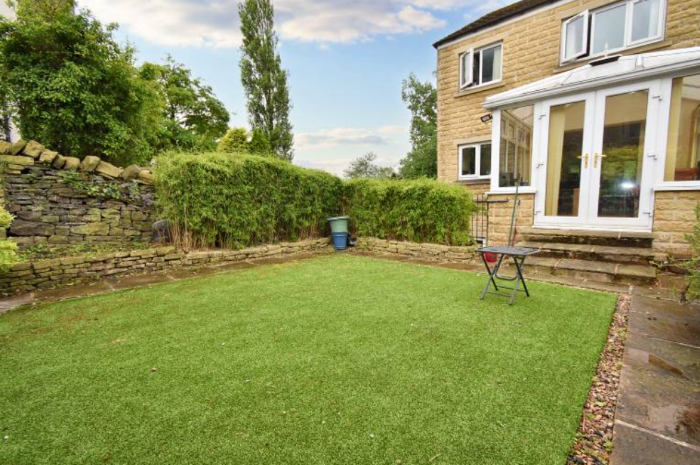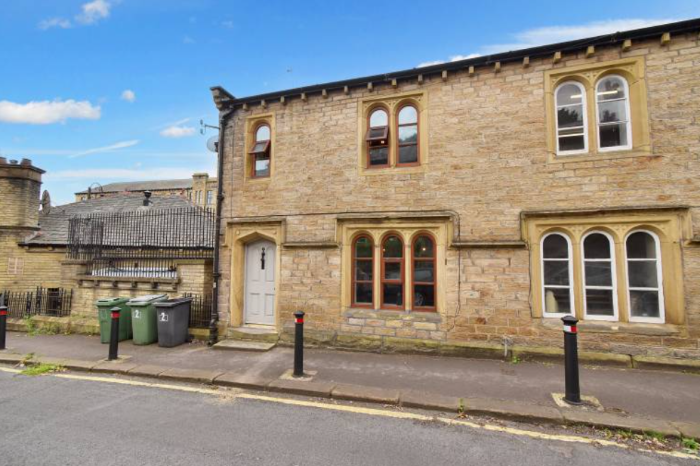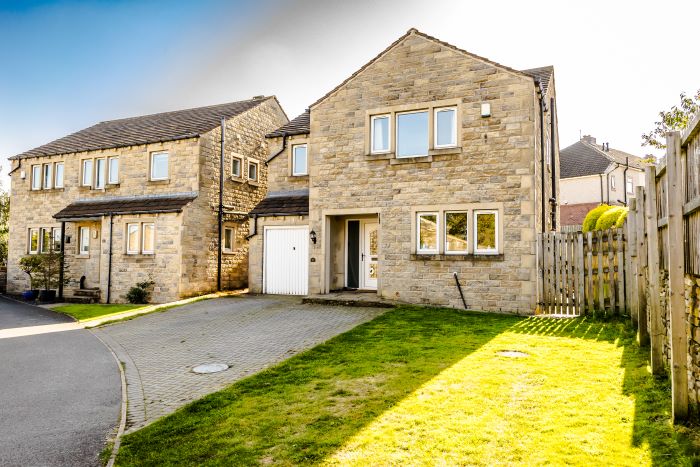Slant Gate, Linthwaite, HD7
Virtual Tour
- Newly Refurbished with carpets & decoration
- 3 Large Bedrooms
- EPC C
- Council Tax Band B
- WATCH OUR VIDEO TOUR!!
- Stunning Views
Located in the growingly popular area of Linthwaite sits this elevated property. Close to well regarded school within walking distance and close to all the popular local villages. The property benefits from decked terraces to the front and rear allowing the option to take in the breathtaking views or soak up the evening sun! The property has recently undergone a programme of light renovations with decoration and new carpets.
Key property details
Windows & Doors UPVC double glazing
Heating powered by Gas central heating
Accommodation Listing:
Ground Floor
Hallway 1.49m x 1.37m – Radiator, access upstairs and to the lounge.
Lounge 3.06m x 4.26m – Large spacious room with plenty of natural light, amazing views, radiator, carpets, understairs storage cupboard.
Kitchen 4.63m x 3.12m – Spacious kitchen and dining area, wood effect flooring, window seat in dining area. Modern white wall and base units, with all integrated appliances, stone effect worktop, electric hob, oven & grill, fridge freezer, dishwasher and washing machine. Black sink with drainer and chrome mixer tap.
First Floor
Landing 1.88m x 2.70m
Bedroom 1 (front) 2.70m x 3.97m – This large double room is best placed for the amazing views and is the largest of the three. Radiator & carpet.
Bedroom 2 (rear) 3.20m x 2.68m – Double room, Radiator & carpet.
Bedroom 3 (front) 2.71m x 1.88m – Single room, radiator & carpet.
Bathroom (front) 1.85m x 1.68m – Jaccuzi bath, electric shower and glass screen, sink & toilet with low flush. Tiled walls and floors.
Parking arrangements On street parking
outside space - Decked terrace to the front overlooking the valley. Rear garden is tiered with elevated decking area and lower patio area. The property really does have some great outdoor space.
Council Tax Band - B
Energy Performance Rating - C
Deposit/Bond - 5 weeks of rental amount
What 3 Words location - ///vision.record.from
Viewing - By appointment with Harvey & Ryall
Contract A draft AST is available for review upon request.
Additional Details
Talk about the area (anything local that’s handy or close etc)
- 2.1 miles from Slaithwaite
- 2.9 miles from Huddersfield
- 7.2 miles from Holmfirth
This property is marketed and listed by Harvey & Ryall.
This property benefits from being professionally managed by Harvey & Ryall.
5-star service ensuring you as a tenant receive the most attentive care in your home.
Dedicated experienced & certified maintenance team. With 24hrs emergency contact team!
Check out our 5 star google reviews!
LANDLORDS – Would you like your property to be listed with this level of detail and quality? Our service from start to finish is 5 STARS. Please contact us to arrange your own Property Rental Appraisal & Assessment.
Property Map
Enquire about this Property
* Indicates the form field needs to be filled in by you
Nearby Properties
Property Search...
Book your free market appraisal
Get a FREE no-obligation market appraisal of your property.
Latest News

Cut through the Jargon!
Here is a simple handy guide to all the jargon that vendors, purchasers and the wider property community may use to get you into a spin! [more]

New energy efficiency rules for rental properties scrapped
Landlords will no longer be required to improve the energy efficiency of their rental properties as the government has scrapped plans to introduce new minimum standards.[more]

Stamp Duty Land Tax SDLT explained!
Understand Stamp Duty Land Tax SDLT when looking to buy a property! Here is your guide.[more]
Want to buy a home? Where should we start?
Some handy tips to get started when looking for your new home![more]

History of Slaithwaite
The area in which we live & love! Slaithwaite has been our home and an area we work closely for many years![more]
What steps to take if your house needs work?
Here we have some handy tips on how to help find the best trades for the job and employ the best in the business![more]

Rising rent prices for tenants
Some handy tips for tenants to combat the rising rent prices in the UK[more]





