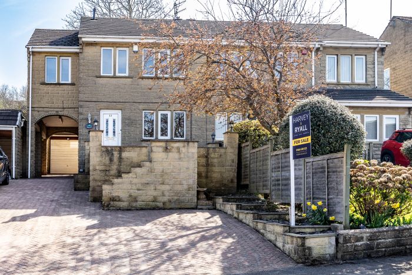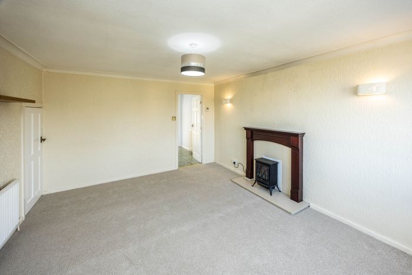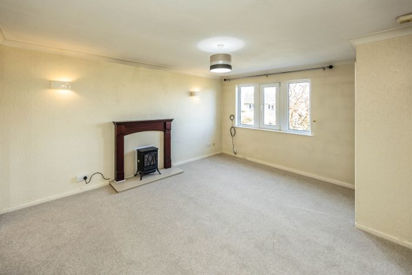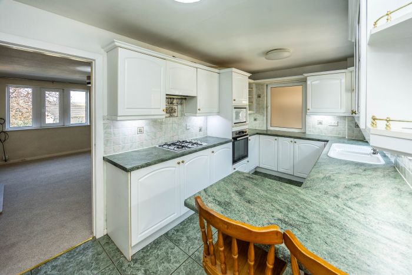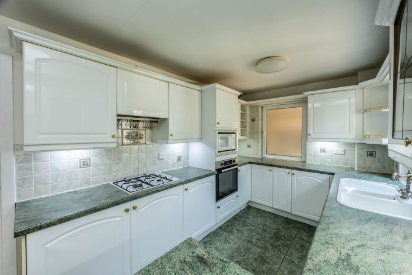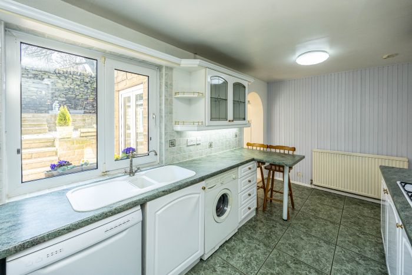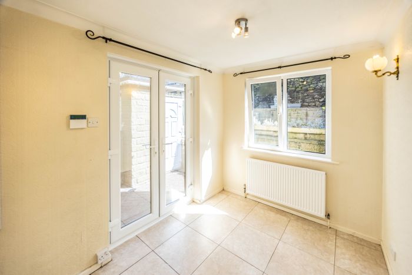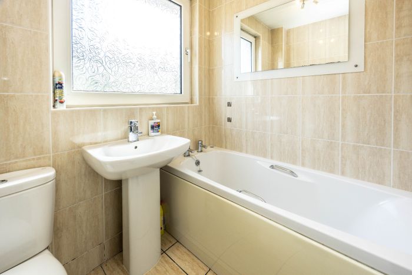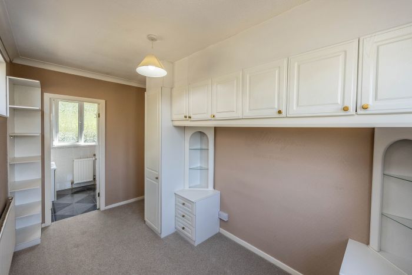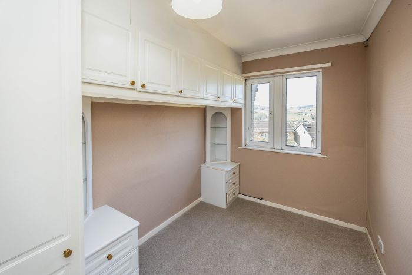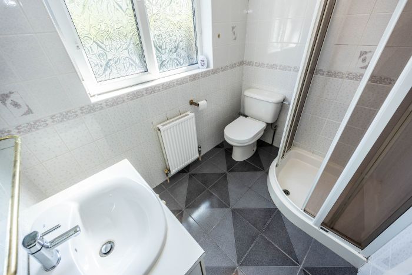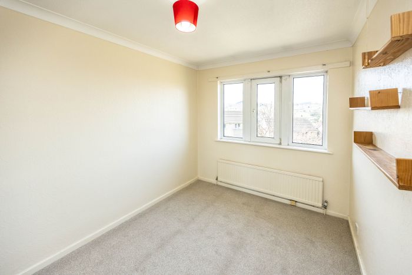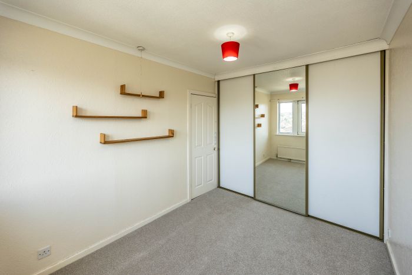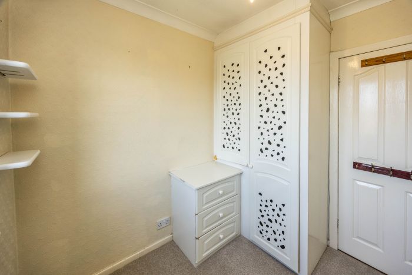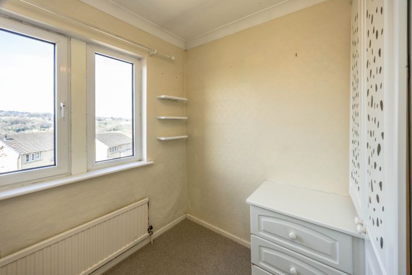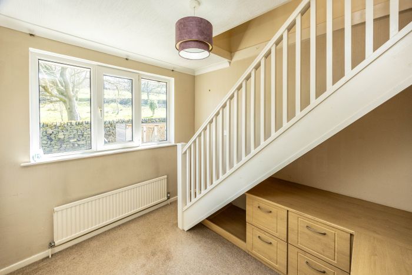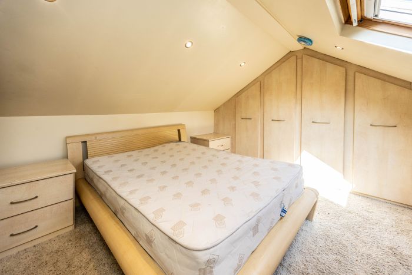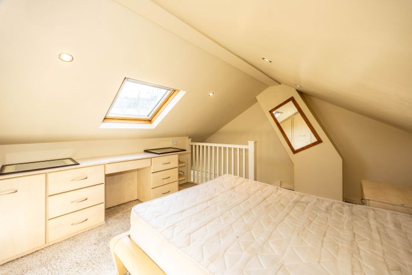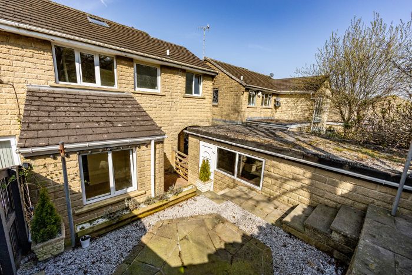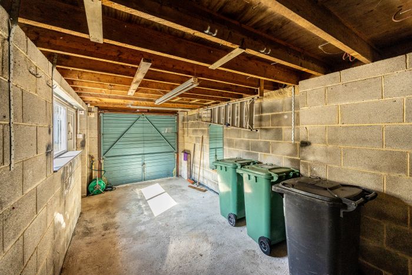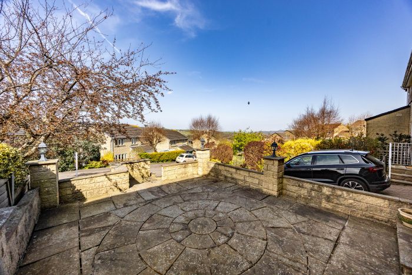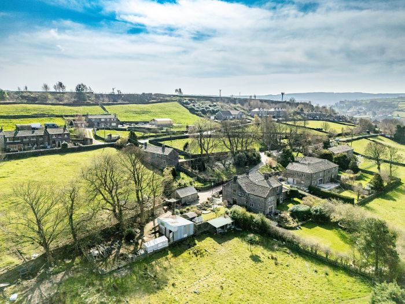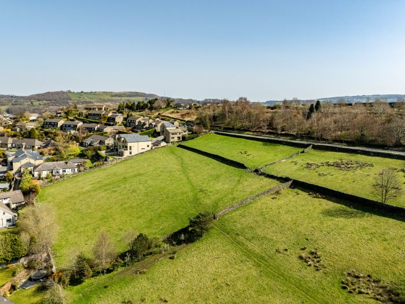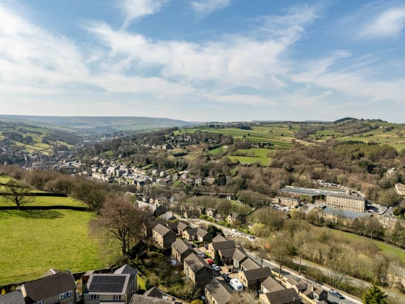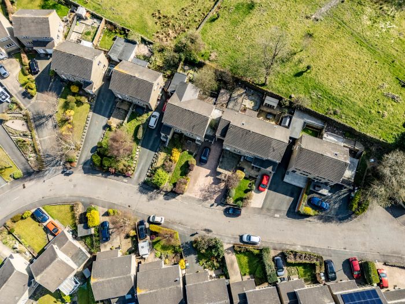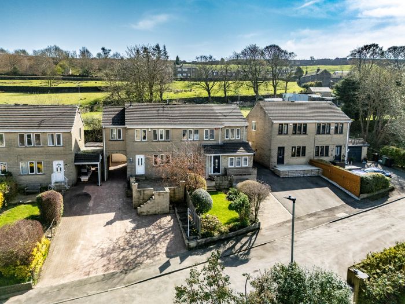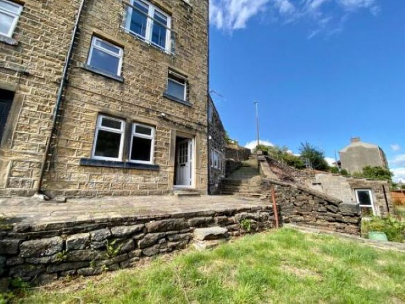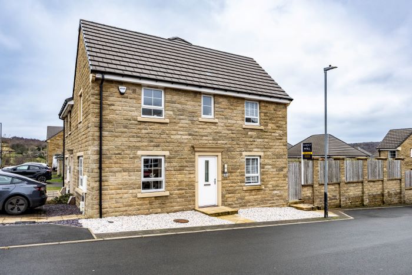Ingdale Drive, Holmfirth, West Yorkshire, HD9
Virtual Tour
Key property details
Roof material - Tiled
Windows & Doors - UPVC Double Glazed
Heating powered by - Gas Central Heating
Accommodation Listing:
Ground Floor
Entrance Hall - The space features wood-effect laminate flooring and a dedicated entrance area ideal for coat and boot storage.
Kitchen 4.92m x 2.68m - This modern kitchen boasts sleek wall and base units, featuring a four-ring gas hob, electric oven, overhead extractor, and a sink with a drainer. There's also space for a microwave, along with a convenient breakfast table and plenty of countertop space. A large window offers a lovely view of the rear garden, enhancing the space with natural light.
Dining Room 3.01m x 2.67m - French patio doors open into the gated rear garden, leading into this bright and inviting dining room, an ideal space for entertaining with tiled flooring. It offers plenty of room for a dining table and chairs, with the added convenience of the alarm panel located nearby. The dining room also provides effortless access to the kitchen through a charming arched doorway.
Lounge 4.83m x 3.87m - This spacious family lounge features a large window that overlooks the front garden and offers scenic views. Newly carpeted throughout, it also provides access to convenient understairs storage. The room is enhanced with wall shelving, an electric coal-effect fireplace, and built-in room sensors for the alarm system, with the thermostat conveniently located here as well. Wall lights add a warm, inviting glow, illuminating the room beautifully.
First Floor
Landing 2.93m x 2.12m - Newly carpeted with access to bedrooms and bathroom.
Family Bathroom 2.12m x 1.81m - The three-piece suite includes a low flush WC, sink, and bathtub. It is complemented by contemporary tiling, a chrome towel radiator, an extractor fan, and a large privacy glass window. A spacious wall mirror further enhances the room.
Master Bedroom (Front) 3.85m x 2.27m - This newly carpeted double bedroom offers stunning picturesque views and ample storage, including built-in wardrobes, cupboard space, and additional shelving. It also features convenient access to the spacious en-suite, making it both practical and inviting.
En-suite 2.27m x 1.81m - The generously sized en-suite boasts tiled flooring and walls, with a large window offering scenic views of the rear garden and fields, featuring frosted glass for privacy. It includes a spacious shower, a low flush WC, a sink with under-sink storage, and plenty of functional space.
Bedroom 2 (Front) 3.46m x 2.59m - This spacious double room, newly carpeted offers scenic views to the front of the property. It features built-in storage with a large sliding-door wardrobe, complete with shelving, and is further enhanced by a large radiator for added comfort.
Bedroom 3 (Front) 2.46m x 2.12m - This cosy room, perfect for children or individuals, features a built-in wardrobe, a chest of drawers, and a lovely view, adding to its charm and functionality.
Bedroom 4 (Rear) 3.29m x 2.59m - This bedroom is the perfect space for a home office or workspace, featuring built-in units and a desk. It overlooks fields at the rear, where you can often enjoy the sight of sheep and cows grazing.
Loft Space/Bedroom 5 (Loft) 3.83m x 3.47m - Accessed through Bedroom 4, this expansive loft space features generous built-in wardrobes, a chest of drawers, and ample unit storage. With its spacious layout and skylight window, the room could easily function as a double bedroom. Additionally, it offers access to a large loft area, providing even more storage potential.
Parking Arrangements - The property offers a generous driveway with space for up to four vehicles, along with additional bike storage beneath the archway. A large garage with power and lighting completes the outdoor features, providing plenty of room for storage or further use.
Outside Space - A paved garden at the front features steps leading up to the front door, while the rear garden is accessed through a wooden gate. The garden includes a raised patio area, complemented by wooden planters and a beautifully crafted natural stone stacked wall.
Please note the additional loft space will need building regulations to pass as a fifth bedroom. Viewings are highly advised to appreciate the space.
Tenure - Freehold
Council Tax Band - C
Energy Performance Rating - E
Mains Gas - Yes
Mains Electricity - Yes
Mains Water - Yes
Viewing - By appointment with Harvey & Ryall
What 3 Words location - ///written.arriving.buzzards
Boundaries & Ownerships - All prospective purchasers should make their own enquiries before proceeding to exchange of contracts to check the title deeds for any discrepancies of boundaries or rights of way. If you would like any more information of the subject, please contact us where we would be happy to discuss.
Additional Details
Plenty of local amenities in the local village, food, shops, and schools all in the area.
- 0.6 miles from Holmfirth Centre
- 4.1 miles from Meltham Town Centre
- 5.2 miles from Holme Moss Summit
Please contact us to arrange a viewing or your own market appraisal
This property is marketed and listed by Harvey & Ryall
Harvey & Ryall work in partnership with local trusted Solicitors & Mortgage advisors. Please contact us for more information.
Mortgage Advice - 100% free with no obligation mortgage advice appointment with one of our partners. YOUR HOME IS AT RISK IF YOU DO NOT KEEP UP REPAYMENTS ON A MORTGAGE OR OTHER LOAN SECURED ON IT.
Solicitors - Conveyancing quotation with one of our partners.
Property Map
Enquire about this Property
* Indicates the form field needs to be filled in by you
Nearby Properties
Property Search...
Book your free market appraisal
Get a FREE no-obligation market appraisal of your property.
Latest News

Getting your rental property ready for winter! 10 top tips!
Broken boilers, burst pipes, and poorly insulated homes can make being a landlord challenging in winter. And not only are these things costly to resolve, they can make your tenants’ lives extremely difficult too. But if you address these issues early, you can avoid major issues down the road.[more]

Cut through the Jargon!
Here is a simple handy guide to all the jargon that vendors, purchasers and the wider property community may use to get you into a spin! [more]

New energy efficiency rules for rental properties scrapped
Landlords will no longer be required to improve the energy efficiency of their rental properties as the government has scrapped plans to introduce new minimum standards.[more]

Stamp Duty Land Tax SDLT explained!
Understand Stamp Duty Land Tax SDLT when looking to buy a property! Here is your guide.[more]
Want to buy a home? Where should we start?
Some handy tips to get started when looking for your new home![more]

History of Slaithwaite
The area in which we live & love! Slaithwaite has been our home and an area we work closely for many years![more]
What steps to take if your house needs work?
Here we have some handy tips on how to help find the best trades for the job and employ the best in the business![more]
