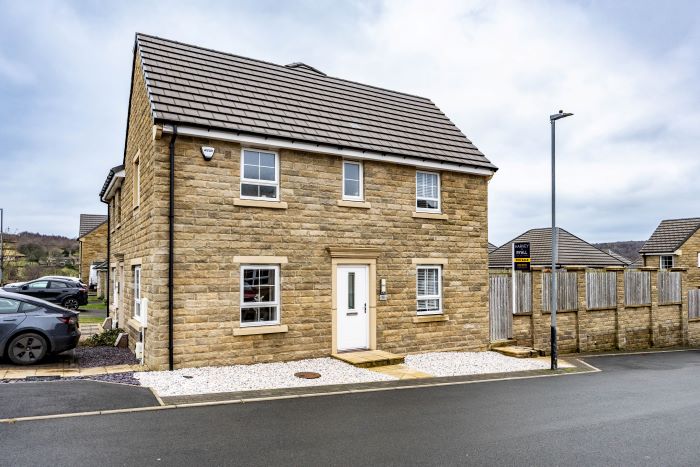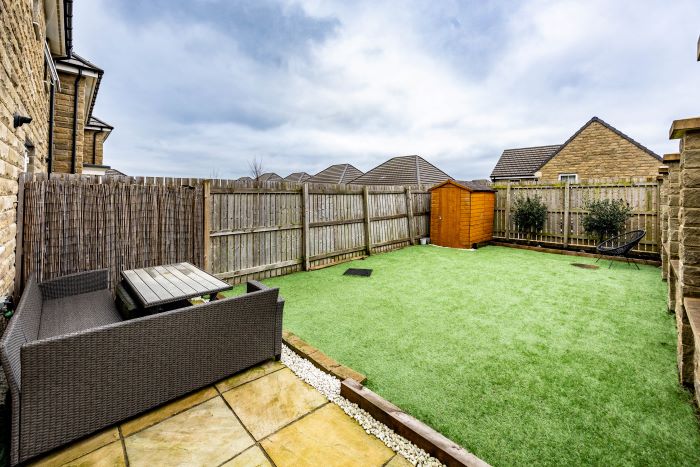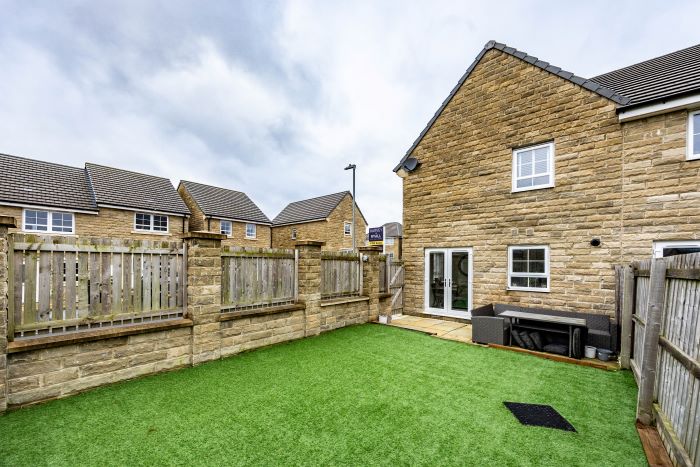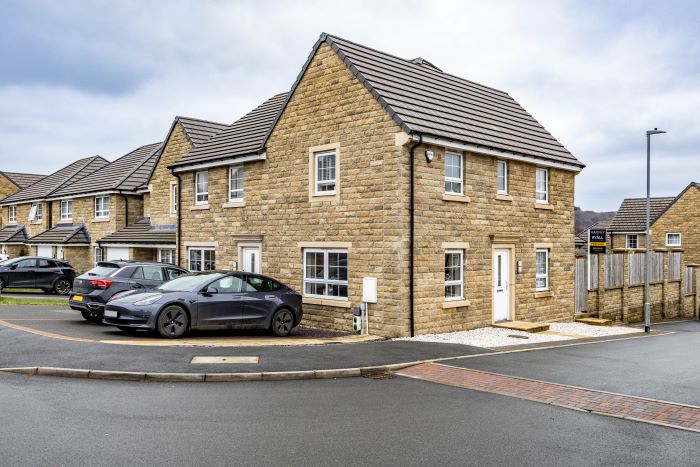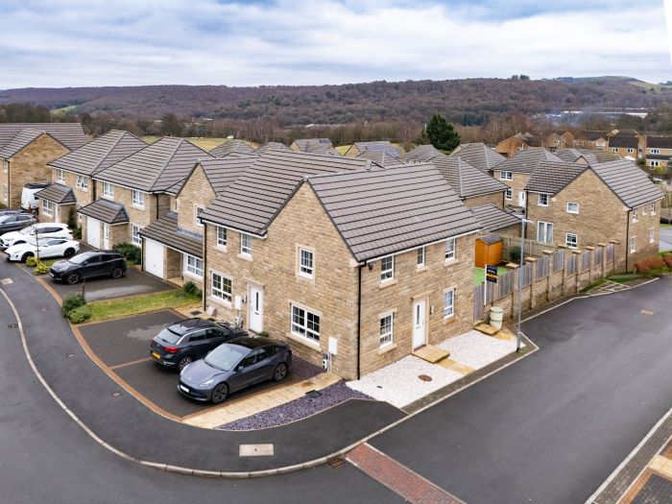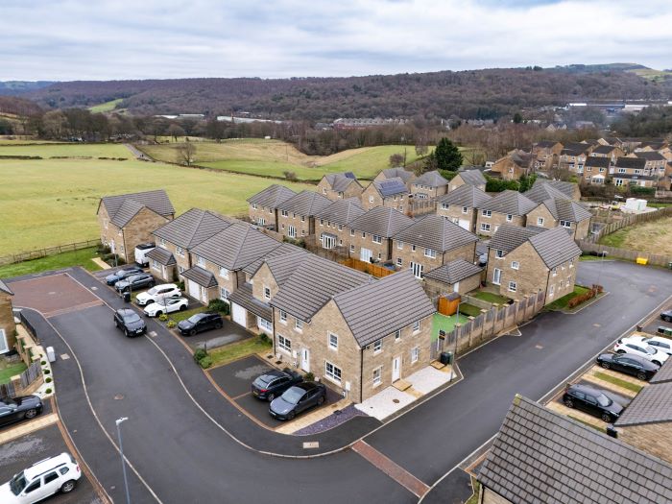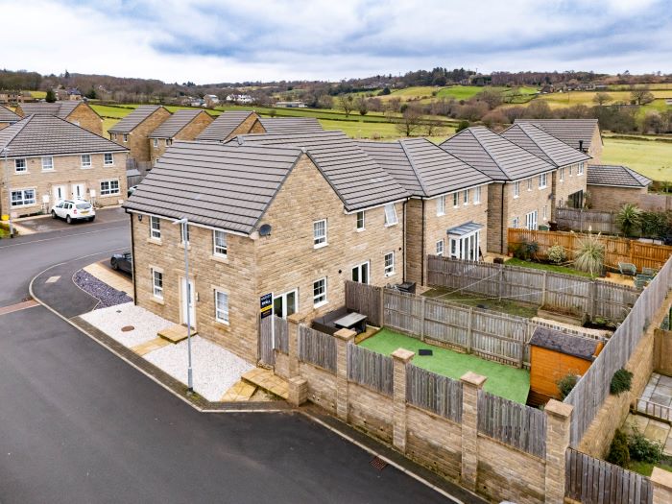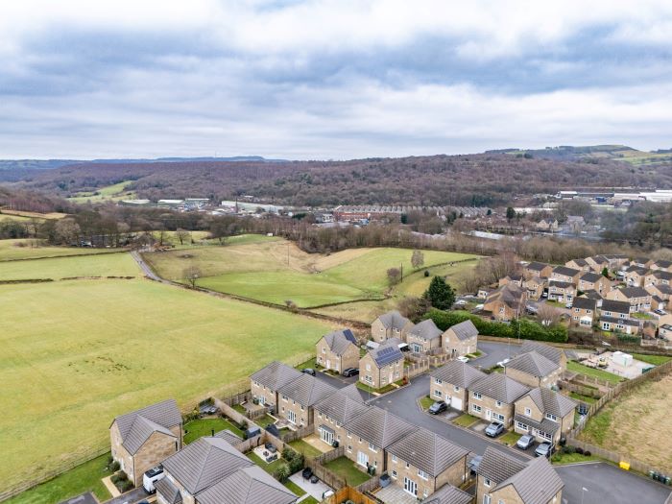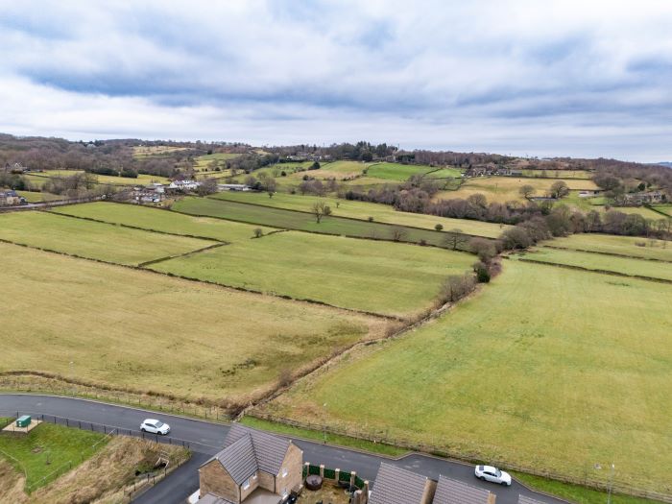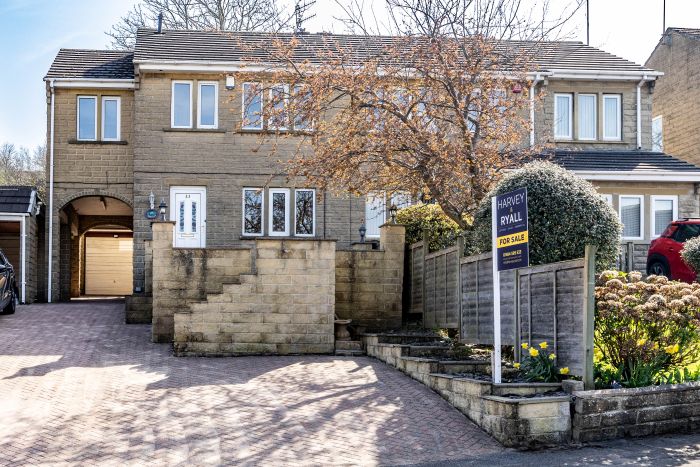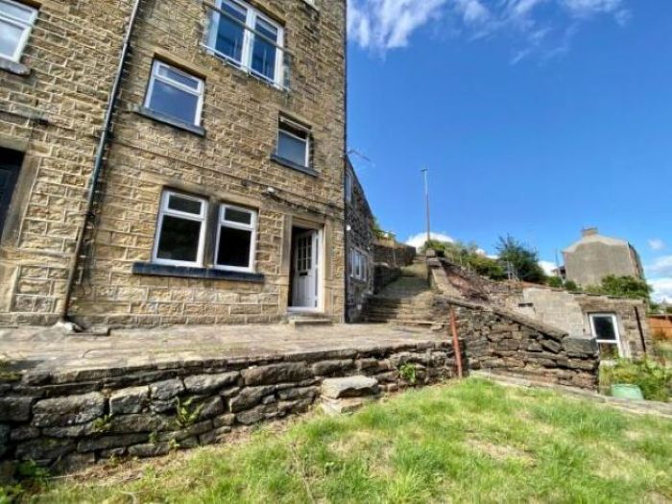Poppy Gardens, Meltham, HD9
Virtual Tour
Key property details
Roof material - Roof Tiles
Property construction - Artificial Stone
Windows & Doors - UPVC Double Glazed
Heating powered by - Gas Central Heating
6 years remaining of NHBC warranty
Accommodation Listing:
Ground Floor
Entrance Hall 2.09m x 4.97m - Spacious hallway with coat and boot storage, wood effect laminate flooring and stylish radiator with wooden cover. Alarm panel upon entry with pet friendly room sensors. Allows access to lounge, kitchen, WC and first floor.
Lounge 3.27m x 4.72m - A modern lounge, offering a view of the driveway, is bathed in natural light pouring in through two large windows. The room features a plush carpet, a discreet radiator, and elegant light fittings, creating a warm and inviting atmosphere.
W.C 0.94m x 1.93m - This downstairs WC is equipped with a sleek sink featuring a chrome mixer tap, a low flush WC, and a radiator. The room boasts wood-effect laminate flooring, complemented by a built-in shelf and contemporary spotlights.
Kitchen 2.79m x 3.11m - This beautifully presented kitchen showcases elegant cream wall and base units, complemented by integrated appliances including a fridge freezer, dishwasher, washing machine, tumble dryer, and an electric oven with a 4-ring gas hob and overhead extractor. The kitchen/diner area is finished with wood-effect laminate flooring, a radiator, and patio doors that lead out to the rear garden, creating a seamless connection between indoor and outdoor spaces.
Dining Room 2.99m x 1.61m - This lovely kitchen/diner has ample space for a dining table and chairs, offering natural light from the patio doors and two windows, including radiator and two light fittings.
First Floor
Landing Featuring carpeted floors and a wooden banister, along with extra storage space.
Family Bathroom 2.22m x 1.73m - This spacious family bathroom features a low flush WC, sink with chrome mixer tap and bath. Wood effect laminate flooring compliments the stylish marbled tiles and spotlights.
Master Bedroom (Front) 3.43m x 3.29m - Generously sized double bedroom, carpeted with a stylish modern panelled accent wall, a window, and a radiator, complete with direct access to the en-suite.
En-suite 2.40m x 1.42m - Spacious en-suite with wood effect laminate and stylish marbled tiles. It boasts a generous shower, low flush WC, multiple towel rack and extractor fan.
Bedroom 2 (Rear) 3.52m x 2.69m - Another double bedroom, carpeted and offering ample space for an office setup or additional furniture storage.
Bedroom 3 (Rear) 2.90m x 2.02m - This single bedroom makes a perfect children's room or walk-in wardrobe with built in clothes storage, radiator and window overlooking the rear garden.
Parking arrangements Driveway to the side of the property for 2 vehicles, includes two charging points for electric vehicles.
Outside space A charming front garden with a paved pathway leading to the front door. Beautifully maintained rear garden, complete with a patio and shed. The garden boasts immaculately laid turf, decorative stones, and a rockery. It also features double electric plug sockets, the entire space was fully refurbished less than a year ago.
Tenure - Freehold
Council Tax Band - C
Energy Performance Rating - B
Mains Gas - Yes
Mains Electricity - Yes
Mains Water - Yes
Viewing - By appointment with Harvey & Ryall
What 3 Words location - ///obtain.rested.bedding
NO CHAIN
Boundaries & Ownerships - All prospective purchasers should make their own enquiries before proceeding to exchange of contracts to check the title deeds for any discrepancies of boundaries or rights of way. If you would like any more information of the subject, please contact us where we would be happy to discuss.
Additional Details
Plenty of local amenities in the local village, food, shops, and schools all in the area.
- 0.9 miles from Meltham Centre
- 4.8 miles from Holmfirth
- 6.6 miles from Holme Moss Summit
Please contact us to arrange a viewing or your own market appraisal
This property is marketed and listed by Harvey & Ryall
Harvey & Ryall work in partnership with local trusted Solicitors & Mortgage advisors. Please contact us for more information.
Mortgage Advice - 100% free with no obligation mortgage advice appointment with one of our partners. YOUR HOME IS AT RISK IF YOU DO NOT KEEP UP REPAYMENTS ON A MORTGAGE OR OTHER LOAN SECURED ON IT.
Solicitors - Conveyancing quotation with one of our partners.
Property Map
Enquire about this Property
* Indicates the form field needs to be filled in by you
Nearby Properties
Property Search...
Book your free market appraisal
Get a FREE no-obligation market appraisal of your property.
Latest News

Getting your rental property ready for winter! 10 top tips!
Broken boilers, burst pipes, and poorly insulated homes can make being a landlord challenging in winter. And not only are these things costly to resolve, they can make your tenants’ lives extremely difficult too. But if you address these issues early, you can avoid major issues down the road.[more]

Cut through the Jargon!
Here is a simple handy guide to all the jargon that vendors, purchasers and the wider property community may use to get you into a spin! [more]

New energy efficiency rules for rental properties scrapped
Landlords will no longer be required to improve the energy efficiency of their rental properties as the government has scrapped plans to introduce new minimum standards.[more]

Stamp Duty Land Tax SDLT explained!
Understand Stamp Duty Land Tax SDLT when looking to buy a property! Here is your guide.[more]
Want to buy a home? Where should we start?
Some handy tips to get started when looking for your new home![more]

History of Slaithwaite
The area in which we live & love! Slaithwaite has been our home and an area we work closely for many years![more]
What steps to take if your house needs work?
Here we have some handy tips on how to help find the best trades for the job and employ the best in the business![more]
