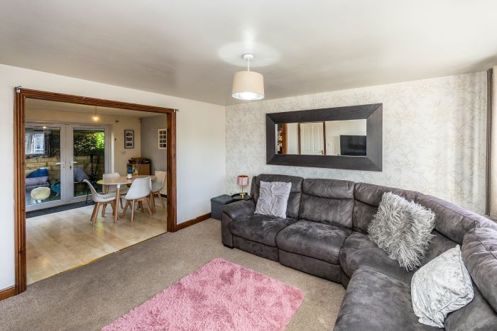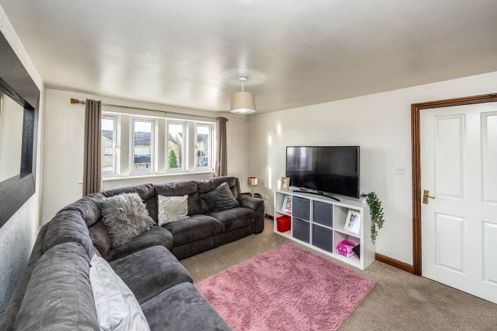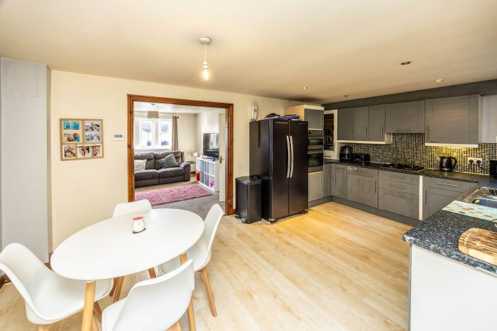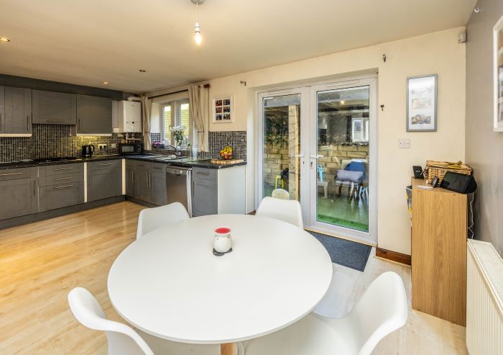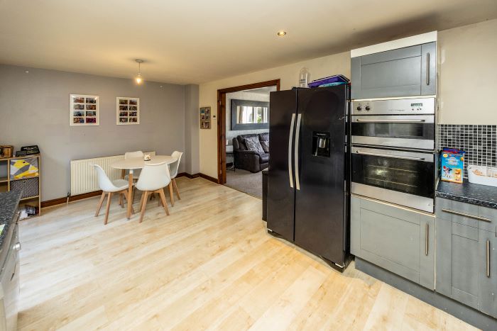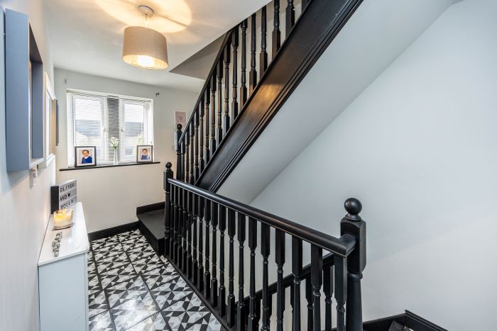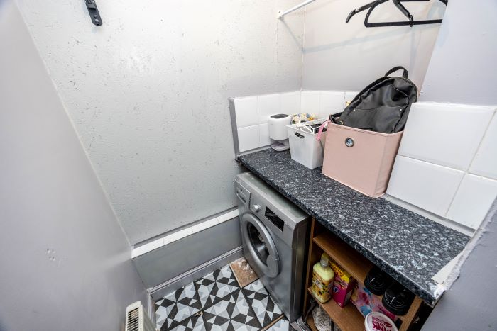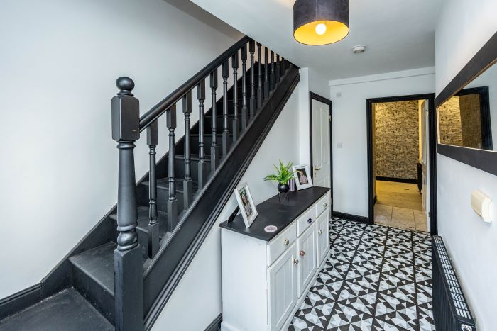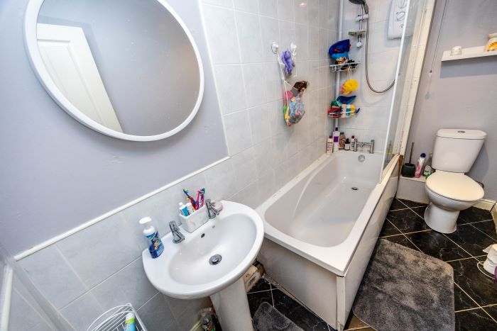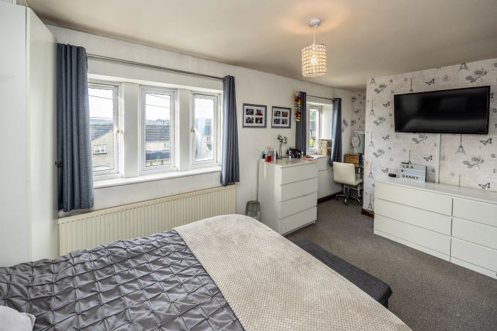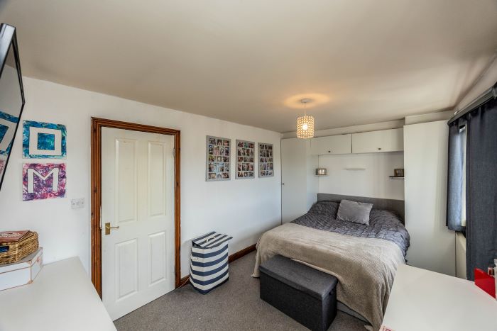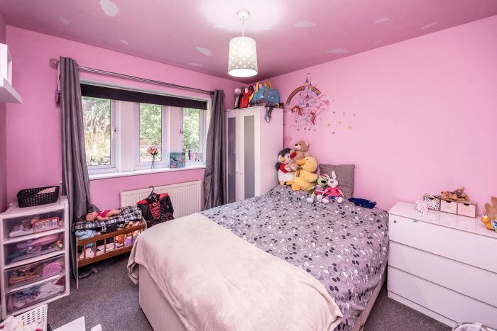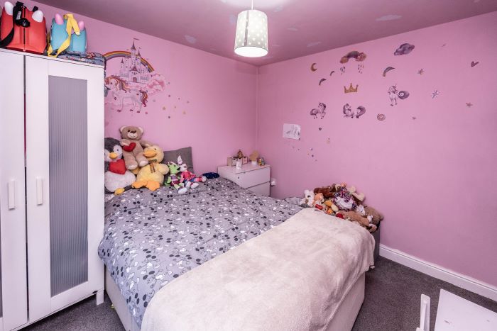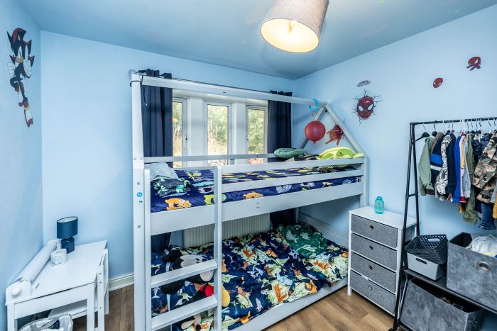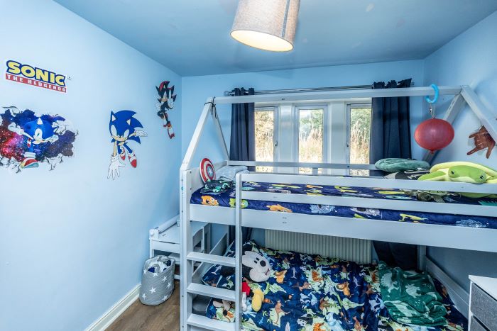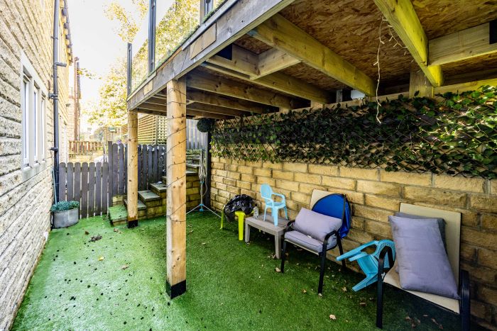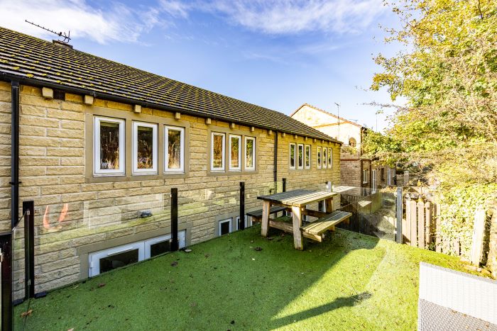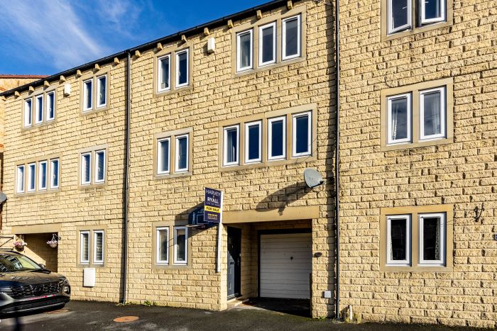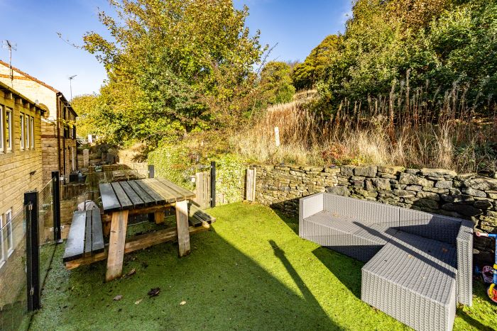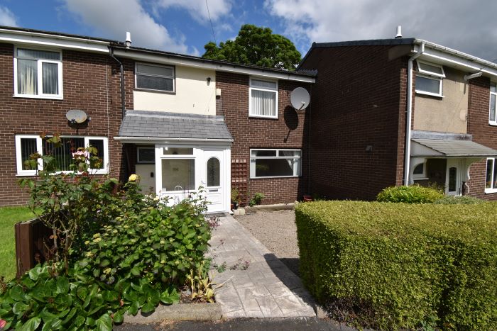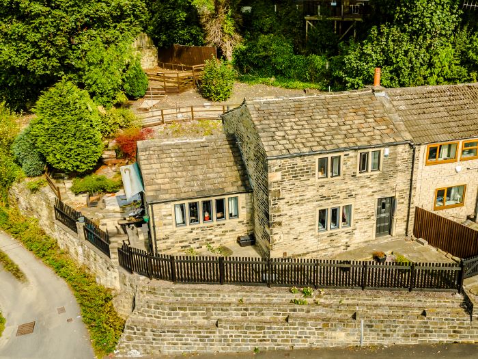Longwood Gate, Huddersfield, West Yorkshire, HD3
Virtual Tour
Key property details
Roof material - Tiled Roof
Windows & Doors - UPVC Double Glazed
Heating powered by - Gas Central Heating
Property will be sold chain free with vacant possession.
Accommodation Listing:
Lower Ground Floor
Lower Entrance Hall 4.13m x 2.59m - Tiled floor, alarm and radiator with access to utility, home office and integral garage. Access via stairs to upper-level dining and lounge.
Utility Room 2.02m x 2.47m - Ideal utility storage with worktop, radiator and tiled flooring, including plumbing for a washing machine.
Home Office 3.36m x 2.05m - Spacious home office space with 2x double sockets, ceiling extractor fan and radiator conveniently located off the lower ground floor entrance.
Integral Garage 5.07m x 3.0m - Powered garage with light and manual door. Fuse board and cold-water tap located for ease of vehicle cleaning.
Ground Floor
Ground Floor Landing 4.01m x 4.97m - Painted wooden balustrade, radiator and window with access to lounge, dining room and first floor.
Lounge 3.05m x 4.01m - Homely lounge with carpet and 4 panel windows. Radiator and access to dining area via double opening doors.
Kitchen Diner 5.57m x 3.42m - Spacious kitchen come dining area with double opening doors leading from lounge to kitchen area, wood effect flooring and modern spotlights. Consisting of an American fridge freezer with water dispenser, electric oven and grill with 4 ring hob and overhead extractor. Stainless steel sink, half bowl and drainer, tiled splashback and space to install a dishwasher. French patio doors leading to tiered gardens.
First Floor
Landing 2.07m x 2.56m - Carpeted landing allowing access to bedrooms and family bathroom.
Family Bathroom 2.08m x 1.52m - Tiled flooring with chrome towel radiator, 3-piece suite, low flush WC and electric shower with glass screen.
Master Bedroom (front) 2.08m x 5.06m - Spacious double carpeted room overlooking views from the dual aspect windows, integrated overhead storage, fitted wardrobe and radiator.
Bedroom 2 (rear) 3.12m x 2.83m - Another double bedroom, carpeted with radiator and window overlooking the rear garden.
Bedroom 3 (rear) 3.12m x 2.69m - Double bedroom with wood effect flooring, radiator and window.
Parking arrangements Allocated parking set back from the road and integral garage access.
Outside space Parking to the front with two tiered rear gardens. Lower tier garden leading from dining area with low maintenance artificial grass and external plug socket. Stairs leading to higher tier with glass balustrade enclosed outdoor dining area.
Tenure - Freehold
Council Tax Band - B
Energy Performance Rating - C
Mains Gas - Yes
Mains Electricity - Yes
Mains Water - Yes
Viewing - By appointment with Harvey & Ryall
What 3 Words location - ///define.hers.rush
Boundaries & Ownerships - All prospective purchasers should make their own enquiries before proceeding to exchange of contracts to check the title deeds for any discrepancies of boundaries or rights of way. If you would like any more information of the subject, please contact us where we would be happy to discuss.
Additional Details
Plenty of local amenities in the local village, food, shops, and schools all in the area.
- 1.1 miles from Huddersfield Royal Infirmary
- 2.4 miles from Nabb End Tower
- 3.8 miles from Castle Hill
Please contact us to arrange a viewing or your own market appraisal
This property is marketed and listed by Harvey & Ryall
Harvey & Ryall work in partnership with local trusted Solicitors & Mortgage advisors. Please contact us for more information.
Mortgage Advice - 100% free with no obligation mortgage advice appointment with one of our partners. YOUR HOME IS AT RISK IF YOU DO NOT KEEP UP REPAYMENTS ON A MORTGAGE OR OTHER LOAN SECURED ON IT.
Solicitors - Conveyancing quotation with one of our partners.
Property Map
Enquire about this Property
* Indicates the form field needs to be filled in by you
Nearby Properties
Property Search...
Book your free market appraisal
Get a FREE no-obligation market appraisal of your property.
Latest News

Getting your rental property ready for winter! 10 top tips!
Broken boilers, burst pipes, and poorly insulated homes can make being a landlord challenging in winter. And not only are these things costly to resolve, they can make your tenants’ lives extremely difficult too. But if you address these issues early, you can avoid major issues down the road.[more]

Cut through the Jargon!
Here is a simple handy guide to all the jargon that vendors, purchasers and the wider property community may use to get you into a spin! [more]

New energy efficiency rules for rental properties scrapped
Landlords will no longer be required to improve the energy efficiency of their rental properties as the government has scrapped plans to introduce new minimum standards.[more]

Stamp Duty Land Tax SDLT explained!
Understand Stamp Duty Land Tax SDLT when looking to buy a property! Here is your guide.[more]
Want to buy a home? Where should we start?
Some handy tips to get started when looking for your new home![more]

History of Slaithwaite
The area in which we live & love! Slaithwaite has been our home and an area we work closely for many years![more]
What steps to take if your house needs work?
Here we have some handy tips on how to help find the best trades for the job and employ the best in the business![more]
