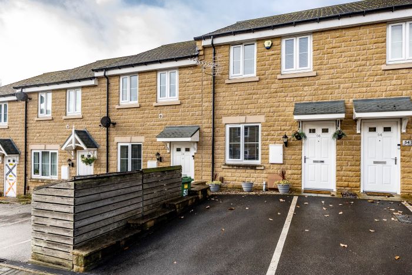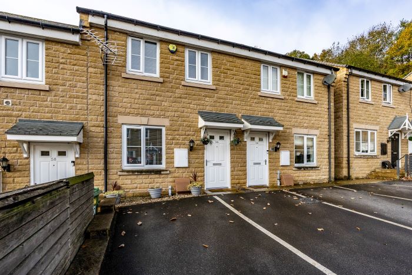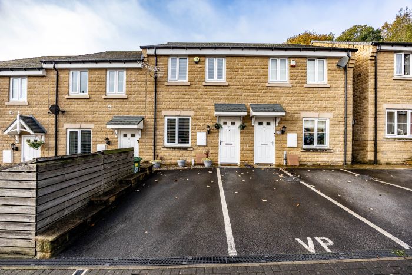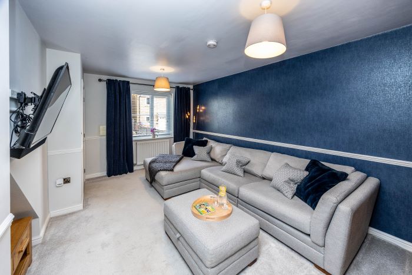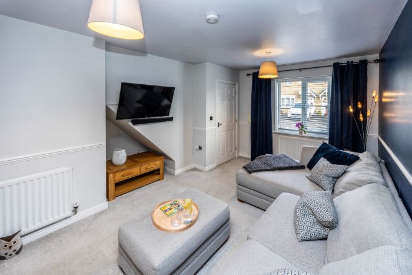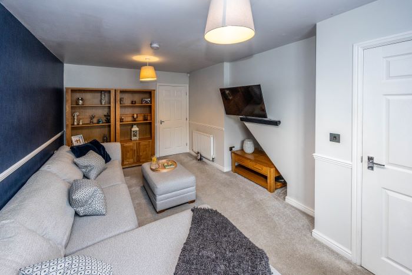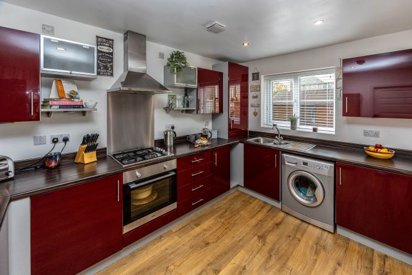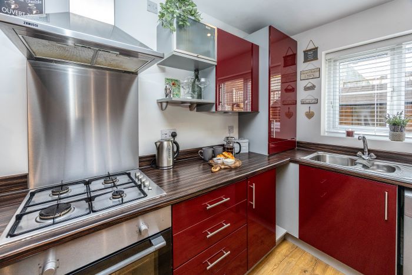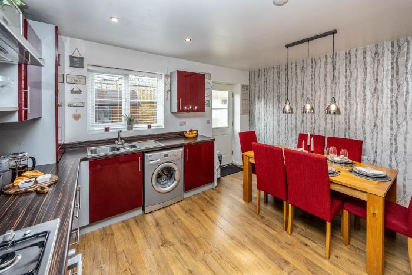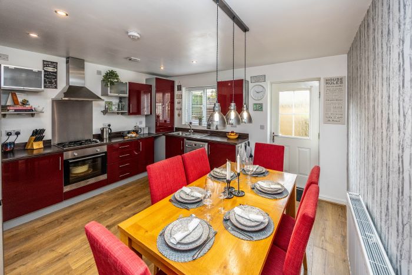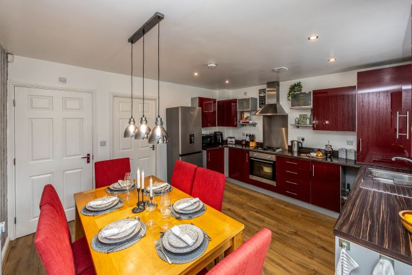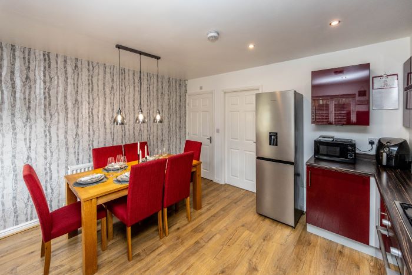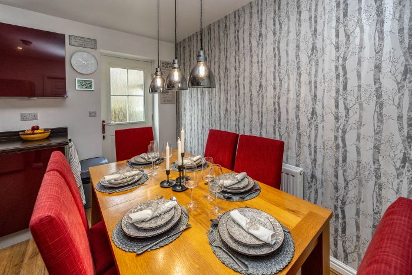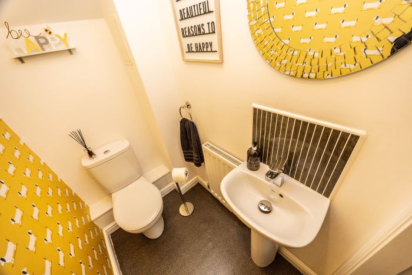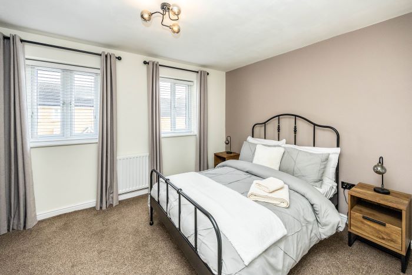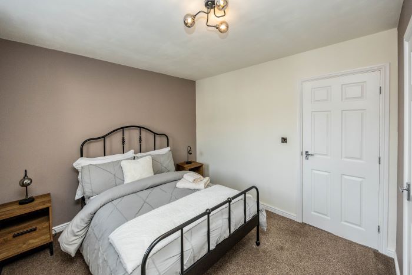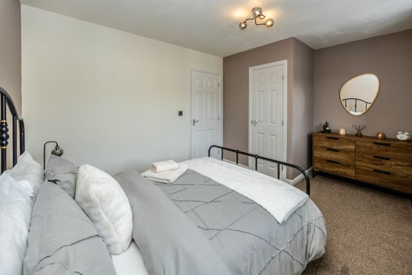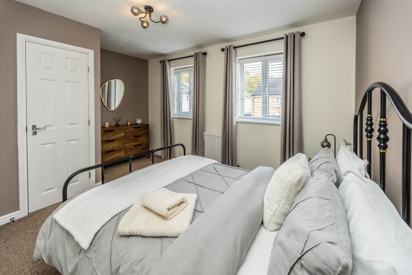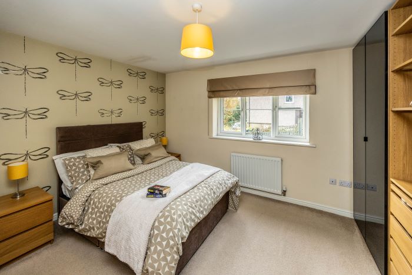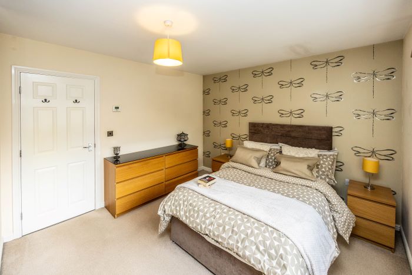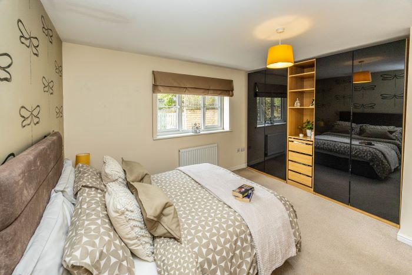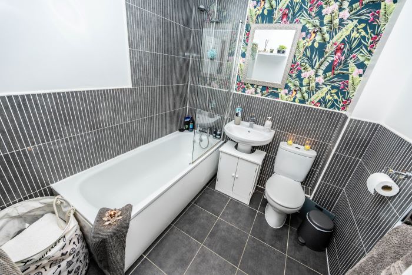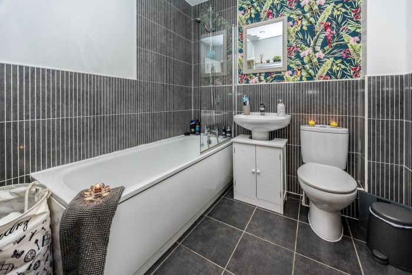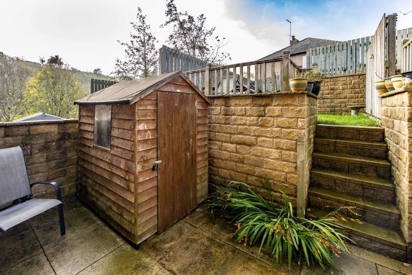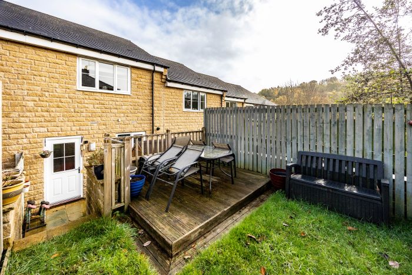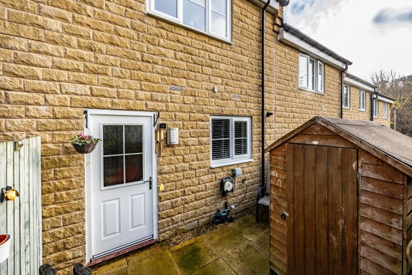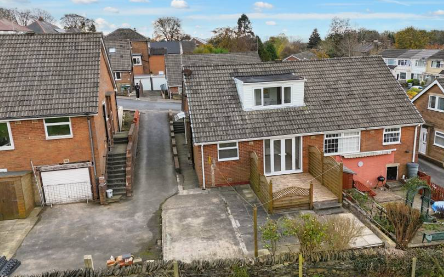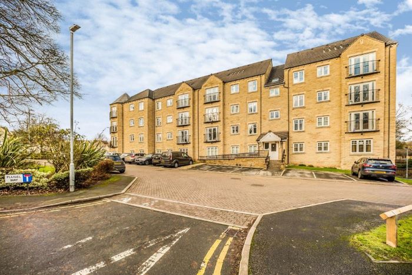Mill View, Huddersfield, West Yorkshire, HD3
Virtual Tour
- Impeccably presented home
- EPC C
- 2 double bedrooms
- Peaceful cul-de-sac
- A great home for first time buyers or professional couple
- A full video walkthrough linked below
This two-bedroom home is a great prospect for a lot of potential buyers whether they’re first-timers or downsizers. With a good EPC rating of C this home is well insulated with low running costs and easy to heat in winter is a perfect reason why this property should rise above the rest!
The definition of “ready to move in” is listed right here at Mill View.
The property also comes complete with bespoke fitted blinds, intruder alarm, chrome sockets and switches, wardrobes in the master bedroom and off-road parking!
Key property details
Roof material - Tiled
Windows & Doors - UPVC Double Glazed
Heating powered by - Gas Central Heating
Accommodation Listing:
Ground Floor
Entrance Hall 1.24m x 1.58m – Hard wearing entrance matting, radiator, coat hooks, heating thermostat control. Intruder alarm panel.
Lounge 5.03m x 3.21m – Cosy room with outlook to the front and space for a large corner sofa. Ideal niche for cabinet and wall bracket for TV. Two radiators, carpet and double lighting pendants. Made to measure white wood grain effect blinds to window
Kitchen/Diner 4.16m x 3.76m – This large area is works great for the kitchen and ample space for a dining table and 6 chairs. Wood effect flooring, triple down light pendants over the dining table. The kitchen has fitted base and wall units with wood effect laminate worktop and splash back. Electric integrated oven and four ring gas hob, stainless steel cooker splashback and overhead extractor with lighting. Free standing position for a good-sized fridge freezer and stainless-steel sink (bowl and half) and drainer, additional plumbing for dishwasher also included. Ceiling extractor in the kitchen helping to keep a positive airflow when cooking. Glazed rear door that leads to the garden. Made to measure white wood grain effect blinds to window.
Ground floor W.C A real bonus, modern and perfectly sized.
First Floor
Landing 2.05m x 1.97m – Access to both bedrooms and bathroom, loft hatch access and airing cupboard. Radiator and carpet.
Bedroom 1 (rear) 3.46m x 4.16m – Large double bedroom set to the rear of the property. Large bank of wardrobes will be left to the successful new owner. Wall mounted thermostat allowing for multizone heating. Fitted roman blind to window. Radiator.
Bedroom 2 (front) 3.15m x 4.17m (max) – Large double bedroom with dual aspect windows with made to measure white wood grain effect blinds and built in storage cupboard. Radiator.
Bathroom 2.07m x 2.10m – Good sized family bathroom with ceiling extractor, 3-piece suite with main fed shower and glass screen. Tiled floor and walls with useful vanity storage under the sink and chrome heated towed rail.
Parking arrangements Allocated parking space plus lots of visitor parking spaces.
Outside space To the front we have a useful bin store for green and black bin. To the rear a modern tiered rear garden, patio area with shed to the lower area with outdoor power sockets, cold tap and wall mounted lighting. Upper tier with private fencing, lawned area and patio with room for large table and chairs.
Tenure - Freehold
Service Charge - £20.00 per month for the upkeep of the communal gardens and attached woodland.
Council Tax Band - B
Energy Performance Rating - C
Mains Gas - Yes
Mains Electricity - Yes
Mains Water - Yes
Viewing - By appointment with Harvey & Ryall
What 3 Words location - ///risen.sands.valve
Boundaries & Ownerships - All prospective purchasers should make their own enquiries before proceeding to exchange of contracts to check the title deeds for any discrepancies of boundaries or rights of way. If you would like any more information of the subject, please contact us where we would be happy to discuss.
Additional Details
Plenty of local amenities in the local village, food, shops, and schools all in the area.
- 2.9 miles from Huddersfield
- 3.7 miles from Slaithwaite Village
- 4.3 miles from M62 junction 24
Please contact us to arrange a viewing or your own market appraisal
This property is marketed and listed by Harvey & Ryall
Harvey & Ryall work in partnership with local trusted Solicitors & Mortgage advisors. Please contact us for more information.
Mortgage Advice - 100% free with no obligation mortgage advice appointment with one of our partners. YOUR HOME IS AT RISK IF YOU DO NOT KEEP UP REPAYMENTS ON A MORTGAGE OR OTHER LOAN SECURED ON IT.
Solicitors - Conveyancing quotation with one of our partners.
Property Map
Enquire about this Property
* Indicates the form field needs to be filled in by you
Nearby Properties
Property Search...
Book your free market appraisal
Get a FREE no-obligation market appraisal of your property.
Latest News

Getting your rental property ready for winter! 10 top tips!
Broken boilers, burst pipes, and poorly insulated homes can make being a landlord challenging in winter. And not only are these things costly to resolve, they can make your tenants’ lives extremely difficult too. But if you address these issues early, you can avoid major issues down the road.[more]

Cut through the Jargon!
Here is a simple handy guide to all the jargon that vendors, purchasers and the wider property community may use to get you into a spin! [more]

New energy efficiency rules for rental properties scrapped
Landlords will no longer be required to improve the energy efficiency of their rental properties as the government has scrapped plans to introduce new minimum standards.[more]

Stamp Duty Land Tax SDLT explained!
Understand Stamp Duty Land Tax SDLT when looking to buy a property! Here is your guide.[more]
Want to buy a home? Where should we start?
Some handy tips to get started when looking for your new home![more]

History of Slaithwaite
The area in which we live & love! Slaithwaite has been our home and an area we work closely for many years![more]
What steps to take if your house needs work?
Here we have some handy tips on how to help find the best trades for the job and employ the best in the business![more]
