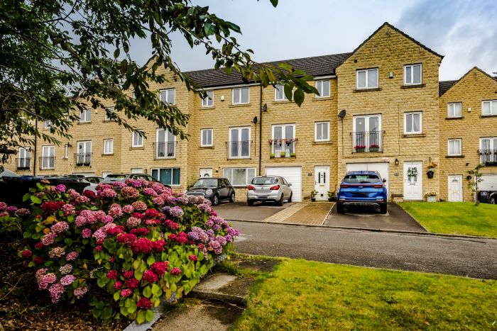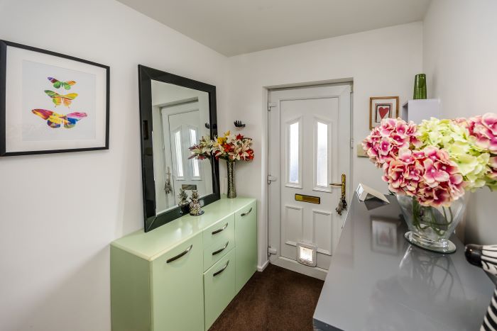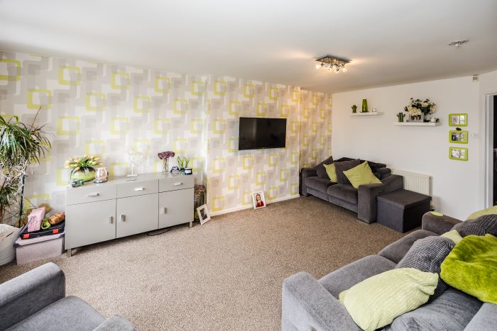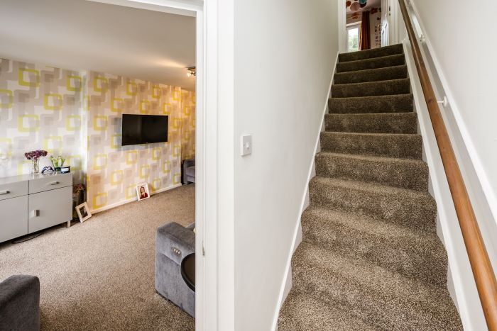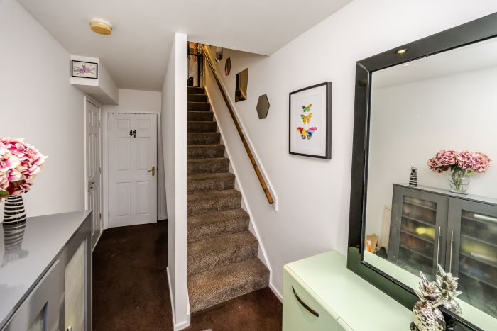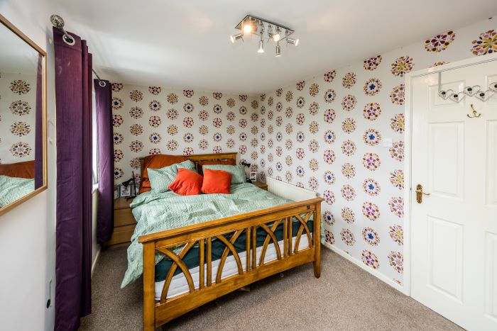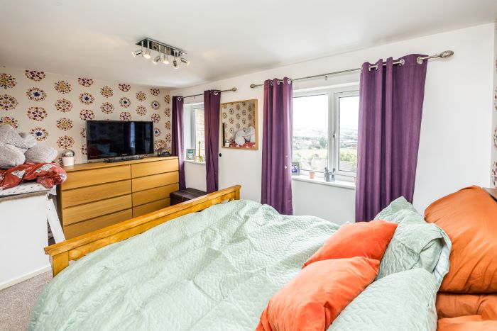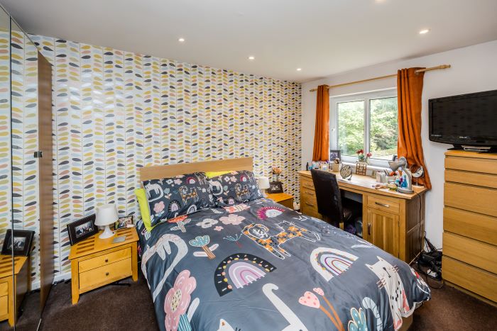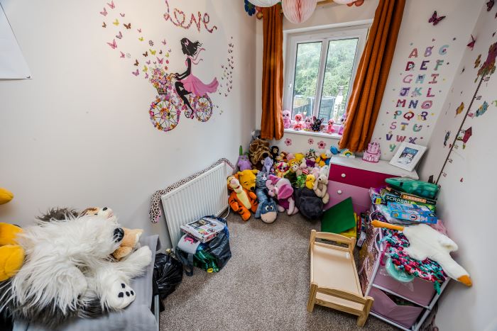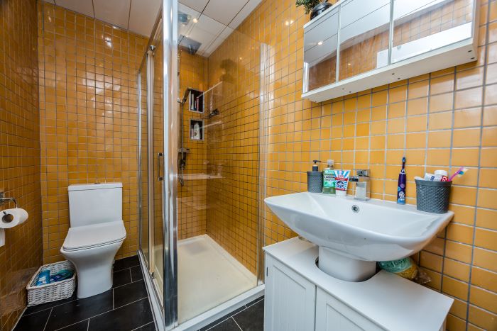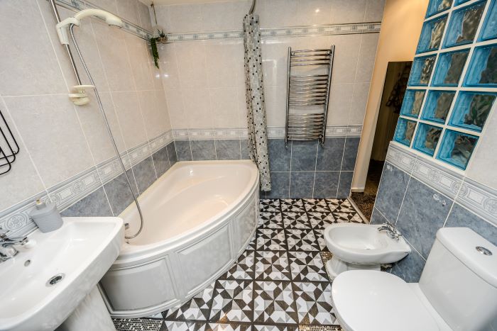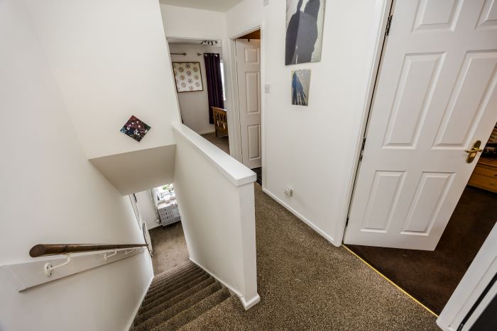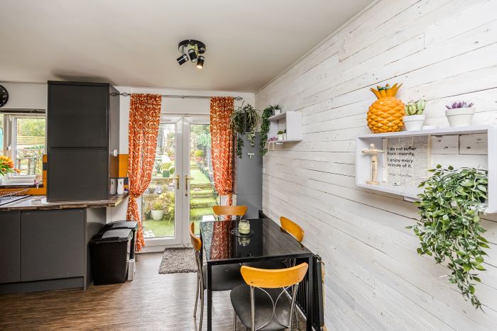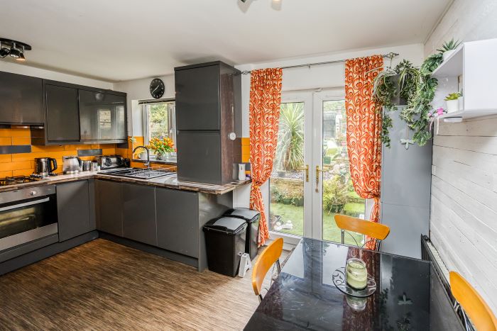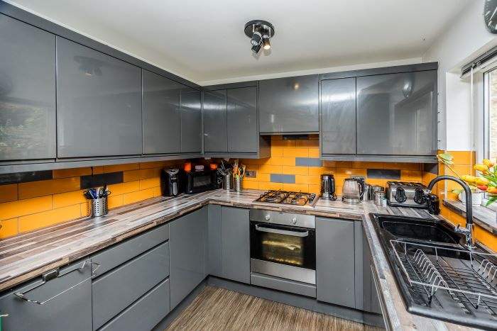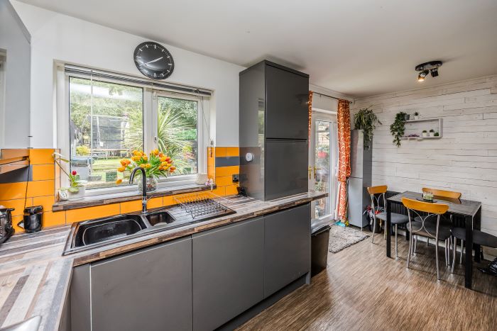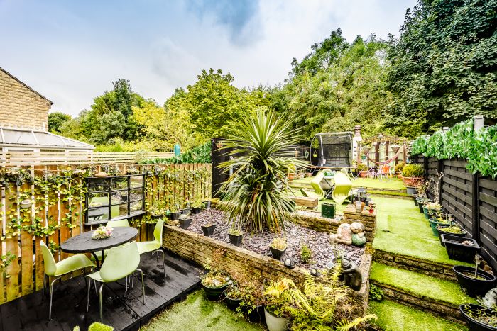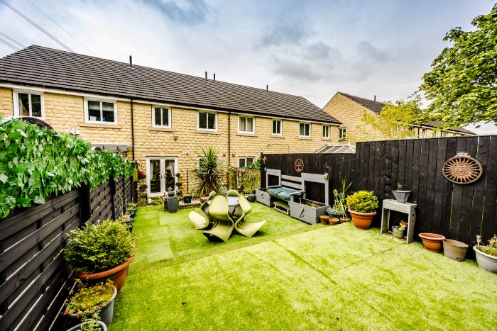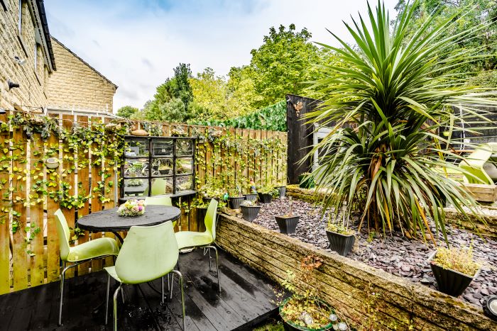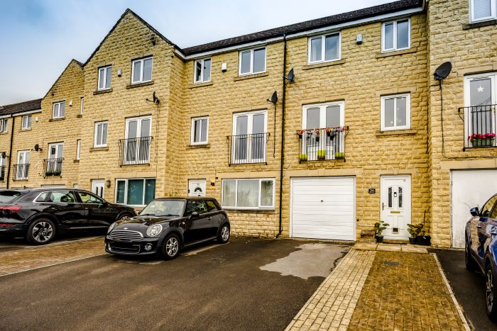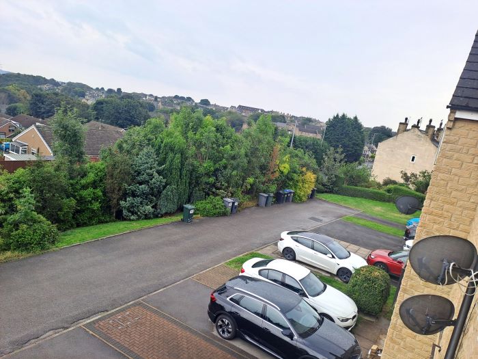The Gateways, Bradford, West Yorkshire, BD12
- Private cul-de-sac nicely elevated from main road
- 3 bedrooms
- 2 bathroom
- EPC C
- Lots of off-road parking
- Opportunity to add another bedroom with ensuite
This 3-bedroom home comprises front garden, driveway, integral garage, ground floor bathroom and utility. Kitchen diner, lounge, rear garden, 3 bedrooms and bathroom.
Key property details
Roof material - Tiled
Property construction - Coursed Stone
Windows & Doors - UPVC Double Glazed
Heating powered by - Gas Central Heating
Accommodation Listing:
Ground Floor
Entrance Hallway 1.85m x 4.30m – Spacious with carpeted floor. Intruder alarm and plenty of space for boot and coat storage.
Bathroom Large spacious bathroom with white ceramic 4-piece suite. Fully tiled, corner bath and shower, bidet, wash hand basin and low flush WC. Chrome wall hung towel rail and extractor fan with dual access to hallway and utility area.
Utility 1.99m x 2.16m – A great space for washer, dryer and worktop space for cleaning items. All the noisy kitchen items on the ground floor away from the living space.
Integral Garage 5.80m x 2.68m – Converted leaving a smaller garage to the front for bikes etc and a room to the rear with fitted wardrobes, radiator and lighting.
First Floor
Kitchen/Diner 4.44m x 3.38m – Modern gloss grey handleless wall and base units with brick effect tiles and vinyl flooring. Integrated dishwasher, electric oven and 4 ring gas hob, integrated overhead extraction. Black sink and drainer with mixer chrome tap. Boiler enclosed in matching wall unit and free-standing fridge freezer. Nice area in front of the French doors for a large dining table overlooking the private garden.
Lounge 5.58m x 3.55m – Double doors from the kitchen open to a large space with lots of natural light from the Juliet balcony with French doors. Amazing, elevated views from this balcony capture your attention immediately. Carpet and neutral décor.
1st Floor Landing 1.90m x 1.48m – From the lounge this landing area leading up to the second floor is a nice feature to retain heat on the first floor and keep noise transfer to a minimum. This space has a window overlooking the views to the front and would suit a desk for anyone working from home almost doubling up as a small home office. Alarm panel also located here to enable arming before bedtime.
Second Floor
Family Shower room 2.24m x 1.45m – This modern contemporary shower room is a perfect complement to the ground floor corner bath. Giving the option of a large spacious shower is the perfect way to start the day! Fully tiled, low flush WC with soft closing seat, large rectangular glass encloser with two niches for storage. Wash basin with vanity storage below and wall hung cabinet. Tiled floor, radiator and extractor fan.
Bedroom 1 (front) 4.48m x 2.62m – Large double with dual aspect windows overlooking the far-reaching views. Carpeted with radiator.
Bedroom 2 (rear) 4.00m x 2.57m – Large double, with views over the rear garden. Carpeted with radiator.
Bedroom 3 (rear) 1.82m x 2.57m – Large single, private views to the rear. Carpeted with radiator.
Parking arrangements Large driveway to the front for up to 4 vehicles plus on street parking.
Outside space
Front garden - opposite the property is small area that could be converted into more parking or garden area. Outside tap also located at the front of the property.
Rear garden – South facing! Private with no properties to the rear overlooking. Nicely tiered with a mixture of artificial grass and decked areas. New fencing and nice summer house at the rear of the garden with electric supply. Outside tap and external plug socket also installed.
Tenure - Freehold
Leasehold - Years remaining.
Council Tax Band - B
Energy Performance Rating - C
Mains Gas - Yes
Mains Electricity - Yes
Mains Water - Yes
Viewing - By appointment with Harvey & Ryall
What 3 Words location - ///branded.sides.badly
Boundaries & Ownerships - All prospective purchasers should make their own enquiries before proceeding to exchange of contracts to check the title deeds for any discrepancies of boundaries or rights of way. If you would like any more information of the subject, please contact us where we would be happy to discuss.
Additional Details
Plenty of local amenities in the local village, food, shops, and schools all in the area.
- 3.3 miles from Bradford City Centre
- 5.5 miles from Halifax Town Centre
- 9.0 miles from Huddersfield
Please contact us to arrange a viewing or your own market appraisal
This property is marketed and listed by Harvey & Ryall
Harvey & Ryall work in partnership with local trusted Solicitors & Mortgage advisors. Please contact us for more information.
Mortgage Advice - 100% free with no obligation mortgage advice appointment with one of our partners. YOUR HOME IS AT RISK IF YOU DO NOT KEEP UP REPAYMENTS ON A MORTGAGE OR OTHER LOAN SECURED ON IT.
Solicitors - Conveyancing quotation with one of our partners.
Property Map
Enquire about this Property
* Indicates the form field needs to be filled in by you
Property Search...
Book your free market appraisal
Get a FREE no-obligation market appraisal of your property.
Latest News

Getting your rental property ready for winter! 10 top tips!
Broken boilers, burst pipes, and poorly insulated homes can make being a landlord challenging in winter. And not only are these things costly to resolve, they can make your tenants’ lives extremely difficult too. But if you address these issues early, you can avoid major issues down the road.[more]

Cut through the Jargon!
Here is a simple handy guide to all the jargon that vendors, purchasers and the wider property community may use to get you into a spin! [more]

New energy efficiency rules for rental properties scrapped
Landlords will no longer be required to improve the energy efficiency of their rental properties as the government has scrapped plans to introduce new minimum standards.[more]

Stamp Duty Land Tax SDLT explained!
Understand Stamp Duty Land Tax SDLT when looking to buy a property! Here is your guide.[more]
Want to buy a home? Where should we start?
Some handy tips to get started when looking for your new home![more]

History of Slaithwaite
The area in which we live & love! Slaithwaite has been our home and an area we work closely for many years![more]
What steps to take if your house needs work?
Here we have some handy tips on how to help find the best trades for the job and employ the best in the business![more]
