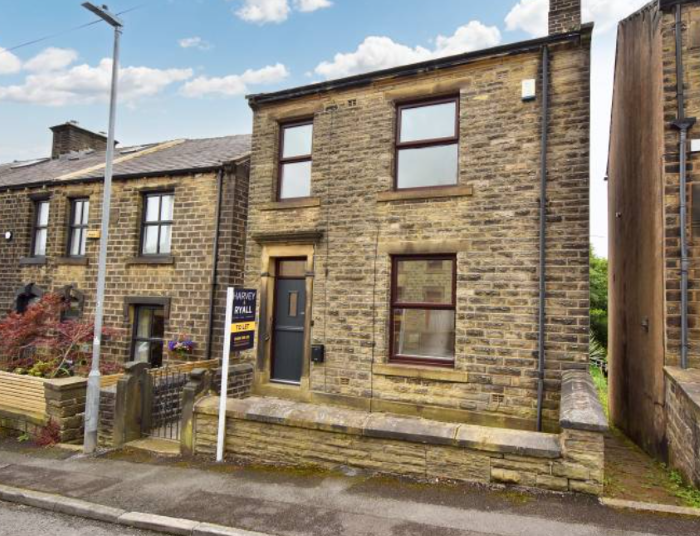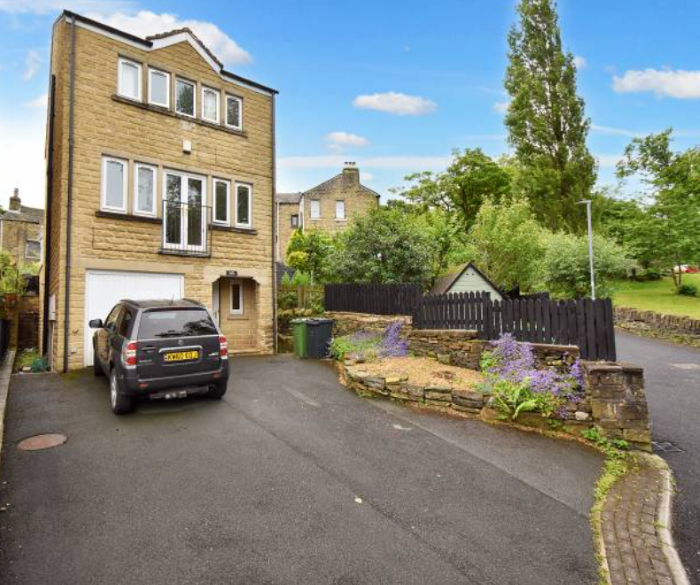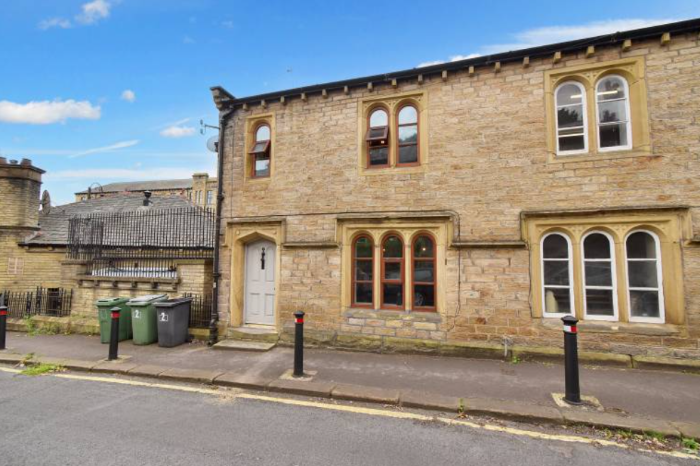Varley Road, Slaithwaite, HD7
Virtual Tour Video
Our video tour is worth a watch to really appreciate the property!
- Modern & recently renovated
- Spacious GF kitchen / dining
- 2 vehicle private parking
- Council Tax Band B
- WATCH OUR VIDEO TOUR!!
- Detached
Varley road is situated north of the village centre and close to well-regarded schooling.
This property is a true detached family home. Briefly comprising; 2 vehicle off road parking, front and rear gardens, lounge, WC, kitchen/diner, 3 bedrooms, bathrooms.
Key property details
Windows & Doors UPVC double glazed.
Heating powered by Gas central heating.
Ground Floor
Entrance hall 1.88m x 5.68m – A spacious area perfect for organising and unloading boots, coats and school bags ready to enter the main living area. Nice feature balustrade and panelling, carpet and radiator. Access to cleaning cupboard for storage 1.45m x 0.62m, tiled floor and light.
W.C 1.45m x 1.08m – Tiled floor, WC, wash hand basin, radiator and window with obscure glazing.
Lounge 7.28m x 3.54m – Large room spanning from front to back of the property with outlook to the front and rear. 2 radiators, carpet and feature stone fireplace. Wireless heating stat and Openreach BT connections for TV/Internet.
Lower Ground Floor Full open plan
Kitchen/Dining 5.39m x 7.54m (max) – Amazingly spacious dining kitchen with 4 leaf bi folding doors that fully open to create an amazing outlook over the rear garden. Hard flooring covers the whole area, ceiling downlights and stone feature wall, Radiator. Kitchen with wall and base units, washing machine space, electric 4 ring ceramic hob, oven and overhead extractor. Space for tall freestanding fridge freezer. This room would easily accommodate a large dining table and lounge area creating a second sitting room.
First Floor
Landing 2.31m x 2.29m (max) – Radiator, carpet, loft hatch access.
Bathroom 2.21m x 1.82m – 3-piece suite, tiled floor and walls, large bath with rainfall shower and hand held including glass screen and corner position taps. Wash hand basin with 2 drawer vanity unit, chrome towel rail and low flush WC. Extractor fan and obscure window.
Bedroom 1 (front) 3.05m x 4.10m – Large double, carpet, radiator, window
Bedroom 2 (rear) 3.34m x 3.12m – Large double, carpet, radiator, window
Bedroom 3 (front) 3.00m x 2.44m – Single, carpet, radiator, window, built in storage cupboard/wardrobe.
Parking arrangements On street parking and 2 vehicle driveway to the rear of the property.
outside space Front yard walled with pedestrian gate. Private rear garden with 2 patio areas and artificial lawn. Side passageway access from front to rear.
Council Tax Band - B
Energy Performance Rating - D
Deposit/Bond - 5 weeks of rental amount
Mains Gas - Yes
Mains Electricity - Yes
Mains Water - Yes
What 3 Words location - ///bandstand.jeeps.assurance
Viewing - By appointment with Harvey & Ryall
Contract A draft AST is available for review upon request.
Additional Details
Talk about the area (anything local that’s handy or close etc)
- 0.1 miles from Slaithwaite Village Centre
- 4.5 miles from Huddersfield Town Centre
- 5.8 miles from Holmfirth Town Centre
This property is marketed and listed by Harvey & Ryall.
This property benefits from being professionally managed by Harvey & Ryall.
5-star Google rated service ensuring you as a tenant receive the most attentive care in your home.
Dedicated experienced & certified maintenance team. With 24hrs emergency contact team!
Check out our 5 star google reviews!
LANDLORDS – Would you like your property to be listed with this level of detail and quality? Our service from start to finish is 5 STARS. Please contact us to arrange your own Property Rental Appraisal & Assessment.
Property Map
Enquire about this Property
* Indicates the form field needs to be filled in by you
Nearby Properties
Property Search...
Book your free market appraisal
Get a FREE no-obligation market appraisal of your property.
Latest News

Cut through the Jargon!
Here is a simple handy guide to all the jargon that vendors, purchasers and the wider property community may use to get you into a spin! [more]

New energy efficiency rules for rental properties scrapped
Landlords will no longer be required to improve the energy efficiency of their rental properties as the government has scrapped plans to introduce new minimum standards.[more]

Stamp Duty Land Tax SDLT explained!
Understand Stamp Duty Land Tax SDLT when looking to buy a property! Here is your guide.[more]
Want to buy a home? Where should we start?
Some handy tips to get started when looking for your new home![more]

History of Slaithwaite
The area in which we live & love! Slaithwaite has been our home and an area we work closely for many years![more]
What steps to take if your house needs work?
Here we have some handy tips on how to help find the best trades for the job and employ the best in the business![more]

Rising rent prices for tenants
Some handy tips for tenants to combat the rising rent prices in the UK[more]









